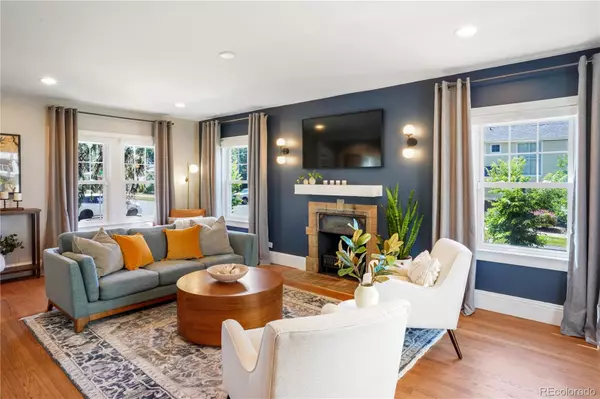$1,159,500
$1,100,000
5.4%For more information regarding the value of a property, please contact us for a free consultation.
5 Beds
4 Baths
2,646 SqFt
SOLD DATE : 08/12/2022
Key Details
Sold Price $1,159,500
Property Type Single Family Home
Sub Type Single Family Residence
Listing Status Sold
Purchase Type For Sale
Square Footage 2,646 sqft
Price per Sqft $438
Subdivision Montclair
MLS Listing ID 5935229
Sold Date 08/12/22
Style Tudor
Bedrooms 5
Full Baths 1
Half Baths 1
Three Quarter Bath 2
HOA Y/N No
Originating Board recolorado
Year Built 1930
Annual Tax Amount $3,462
Tax Year 2021
Lot Size 6,534 Sqft
Acres 0.15
Property Description
Welcome home to Montclair! Your beautiful two-story brick Tudor is perfectly situated on a big corner lot on one of Denver's most coveted tree-lined blocks. Every detail in this impeccable remodel is ooh + aah worthy...from the wide staircase leading to the spa-inspired primary suite complete with private balcony, to the chef-worthy kitchen with custom cabinetry, built-in/high-end appliances, Calcutta quartz countertops + backsplash, and into the stunning sun room perfect for plant babies and four-season indoor/outdoor living. Designer finishes and special touches are found in every space, from the powder rooms to the home office + gym/flex space...but especially in the bonus room, where lofted ceilings and encased beams create the perfect space to make new memories. Coffee on the stamped concrete patio...dinner alfresco under the sail shade's twinkling lights...game night in the living room with a cozy fire...with an attached garage, established landscaping, and literally every project already complete, you'll be free to enjoy the easy access to nearby restaurants + shopping, miles of trails and countless parks, an easy commute to Downtown, the DTC or even DIA, as well as the foothills. You are going to LOVE living here!
Location
State CO
County Denver
Zoning U-SU-C
Rooms
Basement Finished, Full
Interior
Interior Features Breakfast Nook, Built-in Features, Ceiling Fan(s), Eat-in Kitchen, Entrance Foyer, High Speed Internet, In-Law Floor Plan, Kitchen Island, Pantry, Primary Suite, Quartz Counters, Radon Mitigation System, Smart Thermostat, Smoke Free, Walk-In Closet(s), Wired for Data
Heating Forced Air, Wall Furnace
Cooling Central Air, Other
Flooring Tile, Wood
Fireplaces Number 2
Fireplaces Type Basement, Bedroom, Family Room
Fireplace Y
Appliance Bar Fridge, Convection Oven, Cooktop, Dishwasher, Disposal, Double Oven, Dryer, Gas Water Heater, Humidifier, Microwave, Range Hood, Refrigerator, Self Cleaning Oven, Sump Pump, Washer, Water Purifier, Water Softener, Wine Cooler
Laundry Laundry Closet
Exterior
Exterior Feature Balcony, Lighting, Private Yard
Garage Spaces 1.0
Fence Full
Utilities Available Cable Available, Electricity Available, Internet Access (Wired), Natural Gas Available
View City, Mountain(s)
Roof Type Composition
Total Parking Spaces 1
Garage Yes
Building
Lot Description Corner Lot, Landscaped, Level, Near Public Transit, Sprinklers In Front, Sprinklers In Rear
Story Two
Foundation Slab
Sewer Public Sewer
Water Public
Level or Stories Two
Structure Type Brick
Schools
Elementary Schools Palmer
Middle Schools Hill
High Schools East
School District Denver 1
Others
Senior Community No
Ownership Individual
Acceptable Financing Cash, Conventional, Jumbo
Listing Terms Cash, Conventional, Jumbo
Special Listing Condition None
Read Less Info
Want to know what your home might be worth? Contact us for a FREE valuation!

Our team is ready to help you sell your home for the highest possible price ASAP

© 2024 METROLIST, INC., DBA RECOLORADO® – All Rights Reserved
6455 S. Yosemite St., Suite 500 Greenwood Village, CO 80111 USA
Bought with Keller Williams Integrity Real Estate LLC






