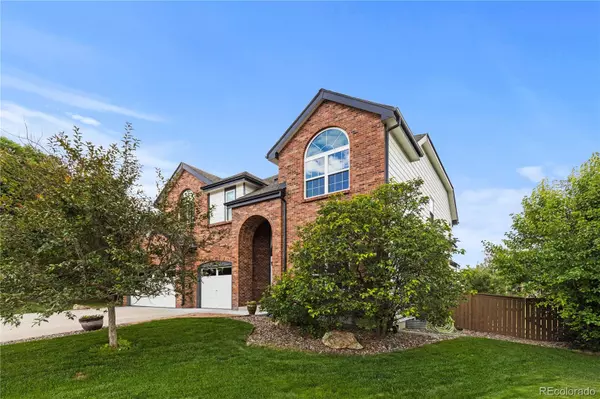$1,049,000
$1,099,000
4.5%For more information regarding the value of a property, please contact us for a free consultation.
5 Beds
4 Baths
4,034 SqFt
SOLD DATE : 08/24/2022
Key Details
Sold Price $1,049,000
Property Type Single Family Home
Sub Type Single Family Residence
Listing Status Sold
Purchase Type For Sale
Square Footage 4,034 sqft
Price per Sqft $260
Subdivision Highlands Ranch
MLS Listing ID 9092832
Sold Date 08/24/22
Bedrooms 5
Full Baths 2
Half Baths 1
Three Quarter Bath 1
Condo Fees $155
HOA Fees $51/qua
HOA Y/N Yes
Originating Board recolorado
Year Built 1992
Annual Tax Amount $4,616
Tax Year 2021
Lot Size 10,890 Sqft
Acres 0.25
Property Description
Welcome to the home that you’ve been waiting for in the heart of Highlands Ranch! Marvelously situated atop a Cul-de-sac lot that backs to open space, this home boasts 5 generous bedrooms and 4 gorgeously finished bathrooms to match! Enjoy stunning mountain views and perfectly showcased Colorado sunsets from your impressive back deck that overlooks a tastefully landscaped yard, complete with irrigated raised beds! The idyllic floorpan flows seamlessly from entry sitting room and formal dining room, to spectacular eat-in kitchen and cozy family room with soaring high ceilings, abundant natural light, and meticulously maintained modern flooring throughout! Upstairs, your primary suite awaits you with an ultra luxury 5 piece bath, and show-stopping western facing bay window! 3 additional spacious bedrooms upstairs, all with oversized closets, an additional bath, and a loft flex space give this home maximum hosting potential and choices-a-plenty for a home office! A meticulously finished basement offers a massive rec room, another conforming bedroom and an adorably updated bathroom. Top it all off with a 3 car garage, new interior/exterior paint, and all new windows, this house is dressed to impress! The location is unbeatable, offering quick access to multiple Highland’s Ranch parks with miles of paved and unpaved trails, 4 Recreation centers, walking distance to Bear Canyon Elementary school, and conveniently fast access to C470, DTC, and Downtown Denver, What’s not to love!? Don’t miss this opportunity to make this gem your new home and get to know all of the incredible amenities that make Highlands Ranch one of the most sought after communities in Colorado!
Location
State CO
County Douglas
Zoning PDU
Rooms
Basement Finished, Full, Walk-Out Access
Interior
Interior Features Eat-in Kitchen, Five Piece Bath, Primary Suite, Walk-In Closet(s), Wet Bar
Heating Forced Air, Natural Gas
Cooling Attic Fan, Central Air
Flooring Wood
Fireplaces Number 1
Fireplaces Type Family Room, Gas, Gas Log
Fireplace Y
Appliance Dishwasher, Disposal, Microwave, Oven, Refrigerator
Laundry In Unit
Exterior
Garage Spaces 3.0
View Mountain(s)
Roof Type Wood
Total Parking Spaces 3
Garage Yes
Building
Lot Description Cul-De-Sac, Open Space, Sprinklers In Front, Sprinklers In Rear
Story Two
Sewer Public Sewer
Water Public
Level or Stories Two
Structure Type Brick, Frame
Schools
Elementary Schools Bear Canyon
Middle Schools Mountain Ridge
High Schools Mountain Vista
School District Douglas Re-1
Others
Senior Community No
Ownership Individual
Acceptable Financing Cash, Conventional, VA Loan
Listing Terms Cash, Conventional, VA Loan
Special Listing Condition None
Read Less Info
Want to know what your home might be worth? Contact us for a FREE valuation!

Our team is ready to help you sell your home for the highest possible price ASAP

© 2024 METROLIST, INC., DBA RECOLORADO® – All Rights Reserved
6455 S. Yosemite St., Suite 500 Greenwood Village, CO 80111 USA
Bought with Berkshire Hathaway HomeServices Colorado Real Estate, LLC - Englewood






