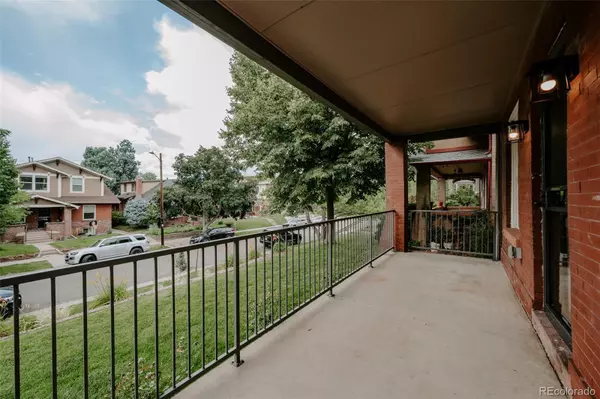$1,720,000
$1,700,000
1.2%For more information regarding the value of a property, please contact us for a free consultation.
4 Beds
4 Baths
3,308 SqFt
SOLD DATE : 08/12/2022
Key Details
Sold Price $1,720,000
Property Type Single Family Home
Sub Type Single Family Residence
Listing Status Sold
Purchase Type For Sale
Square Footage 3,308 sqft
Price per Sqft $519
Subdivision Washington Park
MLS Listing ID 4687889
Sold Date 08/12/22
Style Traditional, Victorian
Bedrooms 4
Full Baths 2
Half Baths 1
Three Quarter Bath 1
HOA Y/N No
Abv Grd Liv Area 2,202
Originating Board recolorado
Year Built 1911
Annual Tax Amount $6,636
Tax Year 2021
Acres 0.11
Property Description
Located only a block and half from Wash Park, this classic Denver home was completely remodeled in 2015 and then lovingly updated again within the last 2 years. This amazing home features 4 bedrooms, 4 bathrooms, and 4 separate outdoor spaces! The master suite has a private balcony with mountain views, the living room has a 23ft long covered front porch, the private backyard includes a patio, yard, and garden area, and the bonus room adjacent to the garage has its own trex deck! Starting with the main level, you will find a classic living room with gas fireplace, dining room, and beautifully remodeled kitchen open to a cozy family room. Additionally, a lovely breakfast room adjacent to the kitchen has built in cabinets and seating. Upstairs features the master bedroom accompanied by an ensuite bath with steam shower, and two closets. Two additional upstairs bedrooms have access to the 2nd full bath, and between the 2nd and 3rd bedrooms you will find a bonus room perfect for a play room or nursery. The fully finished basement houses our 4th bedroom with an updated bath, the 2nd family room with built in TV, and a wet bar. In the backyard, you are greeted by a large concrete patio, manicured grass area, and a home garden for flowers, herbs, or veggies. The oversize two car garage has ample room for large vehicles, as well as a work bench and other storage needs. Next to the garage you will discover the original 200sqft outbuilding that has been finished into a heated and cooled flex room with many possibilities! Perfect for a home office, home gym, poker room, whisky lounge, kids play palace, or just use it for storage, the possibilities are almost endless! Located on one of the best streets in Wash Park, enjoy tranquility only steps away from all the action! OPEN HOUSE SATURDAY 7/23 11AM-2PM! 3D HOME TOUR: https://my.matterport.com/show/?m=Z1UQUMJZZwy
Location
State CO
County Denver
Zoning U-SU-B
Rooms
Basement Finished, Full
Interior
Interior Features Breakfast Nook, Built-in Features, Ceiling Fan(s), Eat-in Kitchen, Granite Counters, High Ceilings, Jack & Jill Bathroom, Kitchen Island, Marble Counters, Open Floorplan, Pantry, Primary Suite, Quartz Counters, Smart Thermostat, Smoke Free, Solid Surface Counters, Utility Sink, Walk-In Closet(s), Wet Bar
Heating Natural Gas
Cooling Central Air
Flooring Tile, Wood
Fireplaces Number 1
Fireplaces Type Gas, Living Room
Fireplace Y
Appliance Bar Fridge, Dishwasher, Disposal, Dryer, Microwave, Oven, Range, Range Hood, Refrigerator, Washer
Laundry In Unit
Exterior
Exterior Feature Balcony, Garden, Private Yard
Parking Features 220 Volts, Concrete, Exterior Access Door, Finished, Heated Garage, Insulated Garage, Oversized, Storage
Garage Spaces 2.0
Fence Full
Utilities Available Cable Available, Electricity Available, Electricity Connected, Natural Gas Available, Natural Gas Connected
Roof Type Composition
Total Parking Spaces 2
Garage No
Building
Lot Description Historical District, Landscaped, Near Public Transit, Sprinklers In Front, Sprinklers In Rear
Foundation Slab
Sewer Public Sewer
Water Public
Level or Stories Two
Structure Type Brick, Frame
Schools
Elementary Schools Steele
Middle Schools Merrill
High Schools South
School District Denver 1
Others
Senior Community No
Ownership Individual
Acceptable Financing Cash, Conventional, Jumbo, VA Loan
Listing Terms Cash, Conventional, Jumbo, VA Loan
Special Listing Condition None
Read Less Info
Want to know what your home might be worth? Contact us for a FREE valuation!

Our team is ready to help you sell your home for the highest possible price ASAP

© 2024 METROLIST, INC., DBA RECOLORADO® – All Rights Reserved
6455 S. Yosemite St., Suite 500 Greenwood Village, CO 80111 USA
Bought with Compass - Denver






