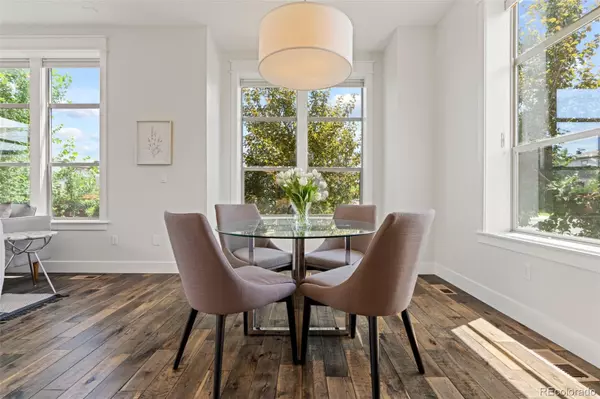$1,060,000
$1,090,000
2.8%For more information regarding the value of a property, please contact us for a free consultation.
5 Beds
4 Baths
3,078 SqFt
SOLD DATE : 10/24/2022
Key Details
Sold Price $1,060,000
Property Type Single Family Home
Sub Type Single Family Residence
Listing Status Sold
Purchase Type For Sale
Square Footage 3,078 sqft
Price per Sqft $344
Subdivision Central Park
MLS Listing ID 3769570
Sold Date 10/24/22
Style Contemporary, Traditional
Bedrooms 5
Full Baths 3
Half Baths 1
Condo Fees $43
HOA Fees $43/mo
HOA Y/N Yes
Abv Grd Liv Area 2,245
Originating Board recolorado
Year Built 2014
Annual Tax Amount $7,116
Tax Year 2021
Acres 0.1
Property Description
This is a rare opportunity to own an upgraded south-facing corner lot home in Conservatory Green. The sun-drenched, Net-Zero energy home features 5 bedrooms and 3 ½ baths. The first floor boasts 10 ft. high ceilings, huge windows with up/down blinds, and wide-planked oak wood floors throughout the open-concept living area that encompasses a beautiful chef’s kitchen, spacious dining and living room, private office with pocket doors, and powder room. The second floor has an impressive primary bedroom, an ensuite bathroom with Carrera marble, and a large walk-in closet customized by California Closets. There are 3 additional bedrooms, a full bathroom, a laundry room with cabinets and an oversized washer and dryer, and plantation shutters in every room. The finished basement has a huge entertainment space, large bedroom, and full bathroom.
The professionally landscaped, private backyard has a stone patio for entertaining or relaxing, raised vegetable and flower beds, Aspen trees, and gas lines for the grill and firepit. Other notable features include upgraded lighting throughout, solar panels, an alarm system, a whole house fan, a tankless water heater, and an attached two-car garage. The new paint and carpet throughout and numerous upgrades make this stunning home ready for move-in.
This location makes it easy to advantage of the multiple pools, parks, recreation centers, shopping, restaurants, schools, and farmer’s market all of which are within walking distance from this home.
Location
State CO
County Denver
Zoning M-RX-5
Rooms
Basement Daylight, Finished, Full, Interior Entry
Interior
Interior Features Breakfast Nook, Built-in Features, Corian Counters, Eat-in Kitchen, Entrance Foyer, Five Piece Bath, High Ceilings, High Speed Internet, Jet Action Tub, Kitchen Island, Laminate Counters, Open Floorplan, Pantry, Primary Suite, Quartz Counters, Smart Thermostat, Smoke Free, Solid Surface Counters, Walk-In Closet(s), Wired for Data
Heating Forced Air, Solar
Cooling Central Air, Other
Flooring Carpet, Tile, Wood
Fireplace N
Appliance Dishwasher, Disposal, Dryer, Freezer, Microwave, Oven, Range, Range Hood, Refrigerator, Self Cleaning Oven, Sump Pump, Tankless Water Heater, Washer
Laundry In Unit
Exterior
Exterior Feature Garden, Gas Valve, Lighting, Playground, Private Yard, Rain Gutters
Parking Features 220 Volts, Concrete, Exterior Access Door, Lighted, Oversized, Storage
Garage Spaces 2.0
Fence Full
Pool Outdoor Pool
Utilities Available Cable Available, Electricity Available, Electricity Connected, Internet Access (Wired), Natural Gas Available, Natural Gas Connected, Phone Available, Phone Connected
Roof Type Composition
Total Parking Spaces 2
Garage Yes
Building
Lot Description Corner Lot, Landscaped, Level, Many Trees, Master Planned, Near Public Transit, Open Space, Sprinklers In Front, Sprinklers In Rear
Sewer Public Sewer
Water Public
Level or Stories Two
Structure Type Frame, Other
Schools
Elementary Schools Westerly Creek
Middle Schools Denver Discovery
High Schools Northfield
School District Denver 1
Others
Senior Community No
Ownership Individual
Acceptable Financing Cash, Conventional, Jumbo
Listing Terms Cash, Conventional, Jumbo
Special Listing Condition None
Pets Allowed Yes
Read Less Info
Want to know what your home might be worth? Contact us for a FREE valuation!

Our team is ready to help you sell your home for the highest possible price ASAP

© 2024 METROLIST, INC., DBA RECOLORADO® – All Rights Reserved
6455 S. Yosemite St., Suite 500 Greenwood Village, CO 80111 USA
Bought with Keller Williams Realty Urban Elite






