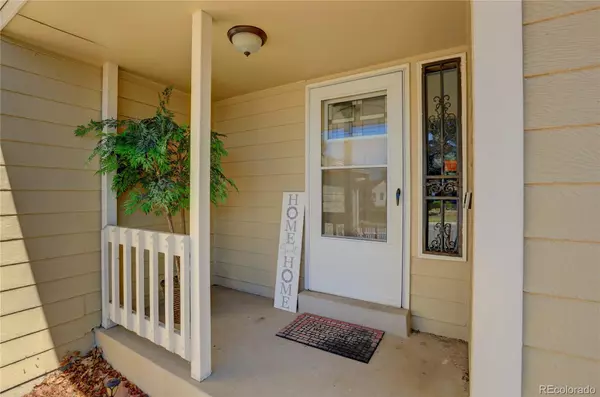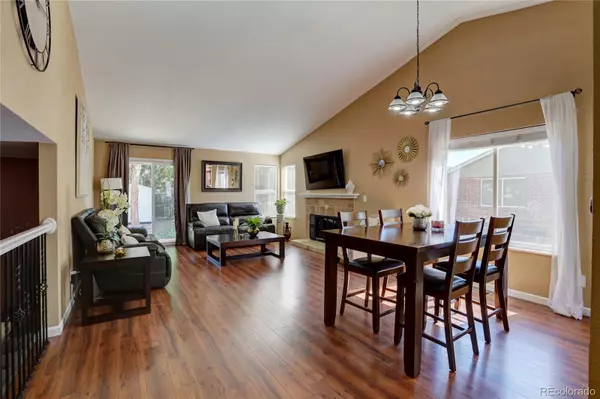$490,000
$495,000
1.0%For more information regarding the value of a property, please contact us for a free consultation.
4 Beds
3 Baths
2,049 SqFt
SOLD DATE : 08/31/2022
Key Details
Sold Price $490,000
Property Type Single Family Home
Sub Type Single Family Residence
Listing Status Sold
Purchase Type For Sale
Square Footage 2,049 sqft
Price per Sqft $239
Subdivision Montbello 35
MLS Listing ID 4852624
Sold Date 08/31/22
Style Traditional
Bedrooms 4
Full Baths 3
HOA Y/N No
Abv Grd Liv Area 1,522
Originating Board recolorado
Year Built 1980
Annual Tax Amount $1,971
Tax Year 2021
Acres 0.17
Property Description
********MOTIVATED SELLER**************NEW PRICE**********BRING ALL YOUR OFFERS*************
Welcome home! This beautiful Tri-level home in Montbello has it all! This home is perfect for multigenerational living!
As you come in, you are greeted with a bright and open space with a living and dining room boosted with vaulted ceilings and hardwood floors. The kitchen has tile countertops, modern, backsplash, stainless steel appliances, and tile floors. As you go upstairs, you will find the primary bedroom, an additional bedroom, and a shared bathroom. This home has a family room located on the main floor and next to it there is another bedroom with a full guest bathroom. From there, you can go down to the basement, where you will find another bedroom, bathroom, and a second family room that can easily be converted into another bedroom or office. The laundry is located on this level as well! Finally, there is a nice size backyard to entertain friends and family.
In addition, the roof was replaced in 2019, NEW A/C Unit, Eco Bee Thermostat, Ring Door bell and smart lock in the front door!
Oh, and did I mention that there is no HOA!!!! Schedule your showing now, this will not last long on the market!
**********************PLEASE SCHEDULE YOUR SHOWING WITH BROKER BAY******************************
Location
State CO
County Denver
Zoning S-SU-D
Rooms
Basement Finished, Full
Interior
Interior Features Open Floorplan, Tile Counters, Vaulted Ceiling(s)
Heating Forced Air, Natural Gas
Cooling Central Air
Flooring Carpet, Tile, Wood
Fireplaces Number 1
Fireplaces Type Living Room
Fireplace Y
Appliance Dishwasher, Disposal, Microwave, Oven, Range, Refrigerator
Laundry In Unit
Exterior
Exterior Feature Private Yard
Garage Spaces 2.0
Fence Full
Utilities Available Electricity Available, Natural Gas Available
Roof Type Composition
Total Parking Spaces 2
Garage Yes
Building
Lot Description Level
Sewer Public Sewer
Water Public
Level or Stories Tri-Level
Structure Type Frame, Wood Siding
Schools
Elementary Schools Maxwell
Middle Schools Noel Community Arts School
High Schools Noel Community Arts School
School District Denver 1
Others
Senior Community No
Ownership Individual
Acceptable Financing Cash, Conventional, FHA, VA Loan
Listing Terms Cash, Conventional, FHA, VA Loan
Special Listing Condition None
Read Less Info
Want to know what your home might be worth? Contact us for a FREE valuation!

Our team is ready to help you sell your home for the highest possible price ASAP

© 2024 METROLIST, INC., DBA RECOLORADO® – All Rights Reserved
6455 S. Yosemite St., Suite 500 Greenwood Village, CO 80111 USA
Bought with Brokers Guild Homes






