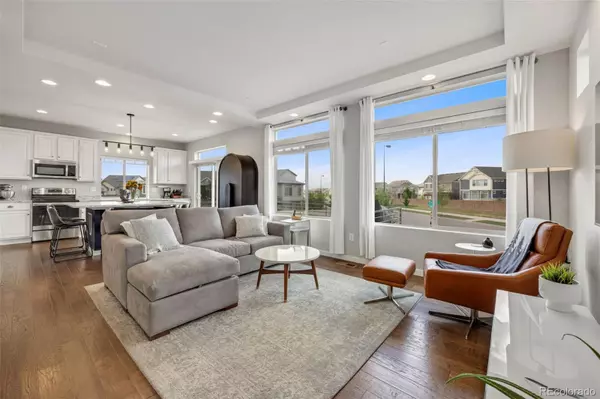$556,000
$556,000
For more information regarding the value of a property, please contact us for a free consultation.
3 Beds
3 Baths
2,016 SqFt
SOLD DATE : 08/29/2022
Key Details
Sold Price $556,000
Property Type Single Family Home
Sub Type Single Family Residence
Listing Status Sold
Purchase Type For Sale
Square Footage 2,016 sqft
Price per Sqft $275
Subdivision Green Valley Ranch
MLS Listing ID 5173979
Sold Date 08/29/22
Style Contemporary
Bedrooms 3
Full Baths 1
Half Baths 1
Three Quarter Bath 1
HOA Y/N No
Originating Board recolorado
Year Built 2017
Annual Tax Amount $5,223
Tax Year 2021
Lot Size 3,049 Sqft
Acres 0.07
Property Description
Welcome to this beautifully upgraded 3 story home. As you enter you are welcomed with a cozy foyer leading to the main or lower level of the home. The main level is sunny, bright, and an open floorplan with 9’ ceilings highlighting the lovely living room and gorgeous kitchen with upgraded cabinets with roll outs and soft close features, large island, pantry, stainless steel appliances, electric range/oven with separate gas line. This floor has clerestory windows, coved ceilings, recessed lighting, pre-wiring for surround sound, engineered wood floors and access to the expanded Trex deck for enjoying your morning coffee. The main floor also includes a ½ bath and the primary bedroom with big walk-in closet and beautiful ¾ primary bath with river rock flooring and upgraded tiling in the spa-like shower. The upper level is functional with a full bathroom and two large bedrooms, one with a walk-in closet and a mountain view too! Additionally, this floor houses some of the smart features of the home including the wireless access point and HDTV antenna in the attic. This energy-efficient home has central a/c, smart Honeywell thermostats, forced air furnace, 2x6 construction, and a chase to route future solar panels from the roof to the electric panel – so adding solar would be a breeze! The Lower level is open and fun with a large recreation room that is full of light with full walk out access to the cozy brick paver patio and lush backyard that is fully fenced and has sprinkler system. The level also provides access to the laundry room and the two-car garage that is fully insulated and has a 220V outlet.
Location
State CO
County Denver
Zoning C-MU-20
Rooms
Basement Exterior Entry, Finished, Full, Walk-Out Access
Main Level Bedrooms 1
Interior
Interior Features Ceiling Fan(s), Eat-in Kitchen, Entrance Foyer, Granite Counters, High Ceilings, Kitchen Island, Open Floorplan, Pantry, Smart Lights, Smart Thermostat, Smoke Free, Walk-In Closet(s), Wired for Data
Heating Forced Air
Cooling Central Air
Flooring Carpet, Laminate, Tile
Fireplace N
Appliance Dishwasher, Disposal, Microwave, Oven, Range
Exterior
Exterior Feature Balcony, Private Yard
Garage 220 Volts, Finished
Garage Spaces 2.0
Fence Full
Utilities Available Cable Available, Electricity Connected, Natural Gas Connected, Phone Available
Roof Type Composition
Parking Type 220 Volts, Finished
Total Parking Spaces 2
Garage Yes
Building
Lot Description Level, Master Planned, Sprinklers In Front, Sprinklers In Rear
Story Three Or More
Sewer Public Sewer
Water Public
Level or Stories Three Or More
Structure Type Frame, Vinyl Siding
Schools
Elementary Schools Green Valley
Middle Schools Dr. Martin Luther King
High Schools Dsst: Green Valley Ranch
School District Denver 1
Others
Senior Community No
Ownership Individual
Acceptable Financing Cash, Conventional, FHA, Jumbo, USDA Loan, VA Loan
Listing Terms Cash, Conventional, FHA, Jumbo, USDA Loan, VA Loan
Special Listing Condition None
Read Less Info
Want to know what your home might be worth? Contact us for a FREE valuation!

Our team is ready to help you sell your home for the highest possible price ASAP

© 2024 METROLIST, INC., DBA RECOLORADO® – All Rights Reserved
6455 S. Yosemite St., Suite 500 Greenwood Village, CO 80111 USA
Bought with RE/MAX Professionals






