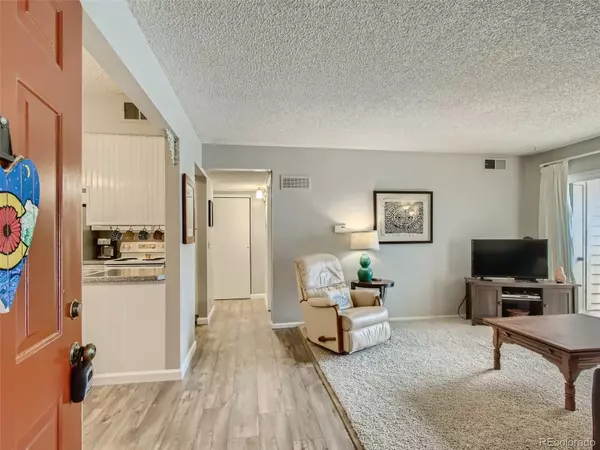$247,000
$235,000
5.1%For more information regarding the value of a property, please contact us for a free consultation.
1 Bed
1 Bath
714 SqFt
SOLD DATE : 08/16/2022
Key Details
Sold Price $247,000
Property Type Condo
Sub Type Condominium
Listing Status Sold
Purchase Type For Sale
Square Footage 714 sqft
Price per Sqft $345
Subdivision Shadow Wood
MLS Listing ID 6381811
Sold Date 08/16/22
Bedrooms 1
Full Baths 1
Condo Fees $292
HOA Fees $292/mo
HOA Y/N Yes
Originating Board recolorado
Year Built 1978
Annual Tax Amount $950
Tax Year 2021
Property Description
Just steps from Hutchinson Park and the Goldsmith Gulch Trailhead, this move-in ready ground level condo has updates galore with a ton of HOA amenities to offer. It’s rare to find a property at this price point, especially one with two deeded parking spaces, including a rare covered space that is oversized to protect your car from winter snow and the destroyer of all nice things - hail. Once inside, you’ll be impressed by the one level open concept with a perfectly sized living room that opens to dining space and the kitchen to make it feel airy and inviting when hosting guests. Save money as all kitchen appliances stay, even the stainless steel fridge and dishwasher. The stackable washer and dryer are included and located in an in-unit laundry closet, so no need to collect change or venture out to do laundry. The recently renovated bathroom offers a stylish and brand new vanity and flooring. There’s a wood-burning fireplace in the living room to enjoy on those cooler nights at home. This condo has new laminate flooring in the dining, kitchen and bathroom for low maintenance and durability. This community does offer great amenities, including both an indoor and an outdoor pool, exercise room, clubhouse you can reserve and tennis courts. With your two parking spaces, there’s no need to hunt for good space with a car full of groceries. One of your spaces is even a very large, covered carport space that is very rare to own in this community. You could look into renting out a space if you don't need two to offset your mortgage. You might not even use your car much as Bible Park is right up the trail next to this complex so you have access to plenty of green space to enjoy, including the lengthy High Line Canal Trail that extends 71 miles and all the way to Chatfield State Park. This property is also right near Target, Whole Foods and plenty of dining options. Enjoy an easy commute to the Denver Tech Center and access to major corridors for getting around town.
Location
State CO
County Denver
Zoning R-2-A
Rooms
Main Level Bedrooms 1
Interior
Interior Features Ceiling Fan(s), No Stairs, Open Floorplan, Walk-In Closet(s)
Heating Forced Air
Cooling Central Air
Flooring Carpet, Laminate
Fireplaces Number 1
Fireplaces Type Living Room, Wood Burning
Fireplace Y
Appliance Dishwasher, Dryer, Microwave, Range, Refrigerator, Washer
Laundry In Unit, Laundry Closet
Exterior
Garage Oversized
Fence None
Roof Type Unknown
Parking Type Oversized
Total Parking Spaces 2
Garage No
Building
Story One
Sewer Public Sewer
Water Public
Level or Stories One
Structure Type Brick, Wood Siding
Schools
Elementary Schools Joe Shoemaker
Middle Schools Hamilton
High Schools Thomas Jefferson
School District Denver 1
Others
Senior Community No
Ownership Individual
Acceptable Financing Cash, Conventional, FHA, VA Loan
Listing Terms Cash, Conventional, FHA, VA Loan
Special Listing Condition None
Pets Description Cats OK, Dogs OK
Read Less Info
Want to know what your home might be worth? Contact us for a FREE valuation!

Our team is ready to help you sell your home for the highest possible price ASAP

© 2024 METROLIST, INC., DBA RECOLORADO® – All Rights Reserved
6455 S. Yosemite St., Suite 500 Greenwood Village, CO 80111 USA
Bought with SERVANT CORP THE






