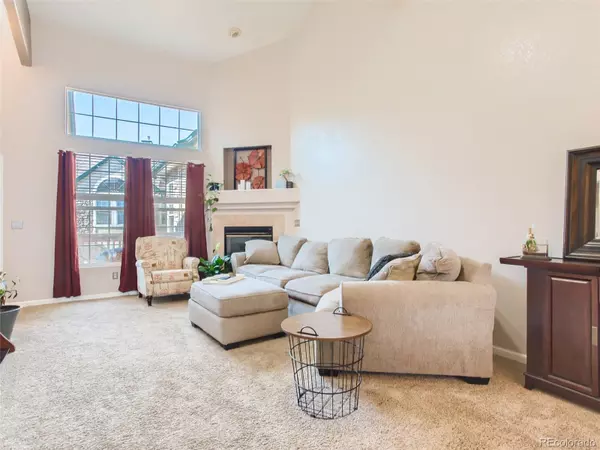$375,000
$370,000
1.4%For more information regarding the value of a property, please contact us for a free consultation.
2 Beds
2 Baths
1,205 SqFt
SOLD DATE : 08/31/2022
Key Details
Sold Price $375,000
Property Type Condo
Sub Type Condominium
Listing Status Sold
Purchase Type For Sale
Square Footage 1,205 sqft
Price per Sqft $311
Subdivision Meadow Hills
MLS Listing ID 6401629
Sold Date 08/31/22
Style Urban Contemporary
Bedrooms 2
Full Baths 1
Three Quarter Bath 1
Condo Fees $245
HOA Fees $245/mo
HOA Y/N Yes
Originating Board recolorado
Year Built 1997
Annual Tax Amount $1,427
Tax Year 2021
Property Description
Gorgeous Loft-Style condominium home is truly a sanctuary amidst convenience. Nestled into green space, parks, trails and a golf course, easy access to Nine-Mile RTD/Light Rail station, DTC, DIA and a short bike ride to Cherry Creek State Park add to the wonderful location and ambiance! Lovely master with a spacious bath plus an additional guest bedroom and bath makes this a comfortable yet stylish home. Vaulted ceilings, gas-log fireplace, updated kitchen, deck space in front and back plus the one-car attached garage make living easy! HOA dues are relatively low and cover trash, water, snow removal, landscaping, and exterior maintenance. This home is a must see and a true gem!
Location
State CO
County Arapahoe
Rooms
Main Level Bedrooms 2
Interior
Interior Features Open Floorplan, Primary Suite, Vaulted Ceiling(s)
Heating Forced Air
Cooling Central Air
Flooring Carpet
Fireplaces Number 1
Fireplaces Type Family Room, Gas Log
Fireplace Y
Appliance Dishwasher, Disposal, Microwave, Range, Refrigerator
Exterior
Exterior Feature Balcony
Garage Concrete
Garage Spaces 1.0
Utilities Available Electricity Connected, Natural Gas Connected
Roof Type Composition
Parking Type Concrete
Total Parking Spaces 1
Garage Yes
Building
Story One
Sewer Public Sewer
Water Public
Level or Stories One
Structure Type Frame, Other
Schools
Elementary Schools Polton
Middle Schools Prairie
High Schools Overland
School District Cherry Creek 5
Others
Senior Community No
Ownership Individual
Acceptable Financing Cash, Conventional, FHA, VA Loan
Listing Terms Cash, Conventional, FHA, VA Loan
Special Listing Condition None
Read Less Info
Want to know what your home might be worth? Contact us for a FREE valuation!

Our team is ready to help you sell your home for the highest possible price ASAP

© 2024 METROLIST, INC., DBA RECOLORADO® – All Rights Reserved
6455 S. Yosemite St., Suite 500 Greenwood Village, CO 80111 USA
Bought with EXIT Mosaic Realty






