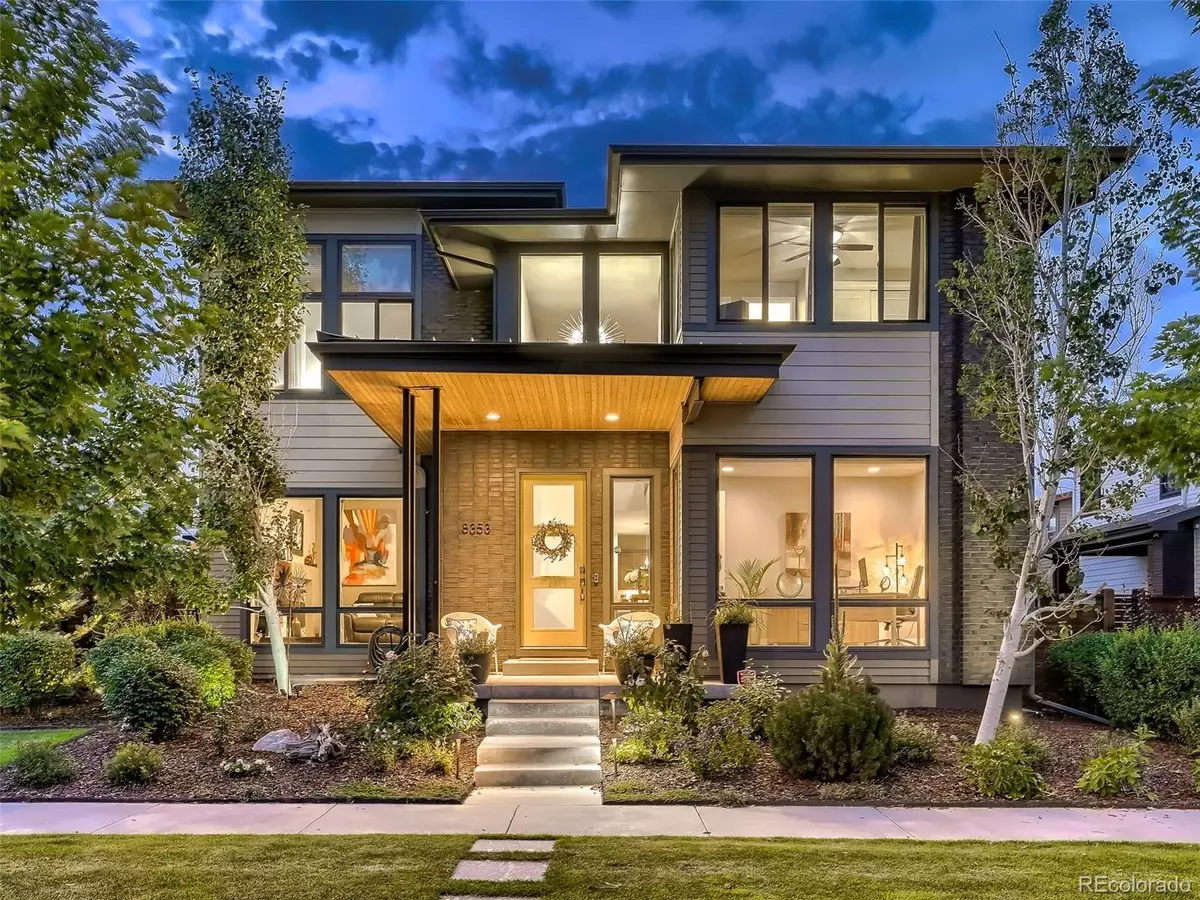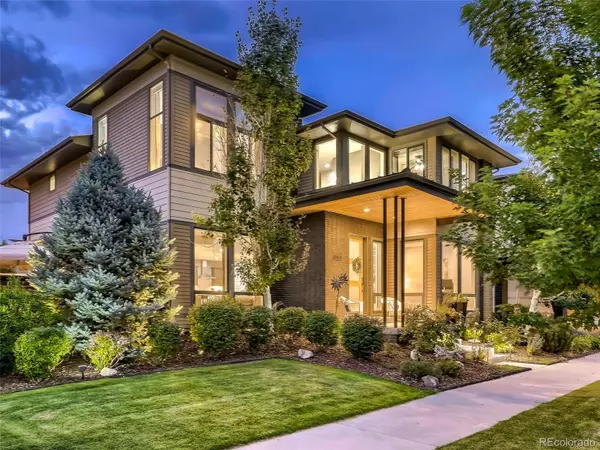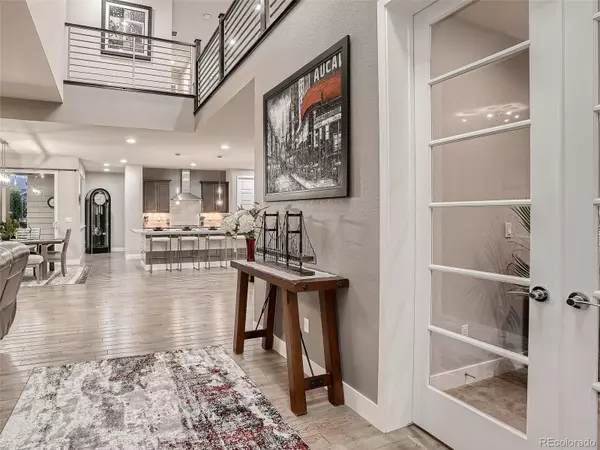$1,370,000
$1,395,000
1.8%For more information regarding the value of a property, please contact us for a free consultation.
5 Beds
5 Baths
4,336 SqFt
SOLD DATE : 08/31/2022
Key Details
Sold Price $1,370,000
Property Type Single Family Home
Sub Type Single Family Residence
Listing Status Sold
Purchase Type For Sale
Square Footage 4,336 sqft
Price per Sqft $315
Subdivision Central Park
MLS Listing ID 6193099
Sold Date 08/31/22
Style Contemporary
Bedrooms 5
Full Baths 3
Half Baths 1
Three Quarter Bath 1
Condo Fees $43
HOA Fees $43/mo
HOA Y/N Yes
Abv Grd Liv Area 2,951
Originating Board recolorado
Year Built 2014
Annual Tax Amount $9,515
Tax Year 2021
Acres 0.12
Property Description
This Award Winning Model has it All! You Could be the Proud Owner of this Infinity VUE 3 Home! The Home's Contemporary, Open Floor Plan has Proven to be a Winner! Offering Over 4,300 Finished Sq.Ft., it Features a Dramatic 20' Entry with Plenty of Room for Both Indoor & Outdoor Entertaining. You'll Love Cooking in the Gourmet Kitchen w/Custom Tiled Center Island & Walk-in Pantry. There is a Main Floor Office w/French Doors & an Abundance of Light, Making it the Perfect Place to Work from Home. You'll Enjoy Hanging Out in the Sunny Great Room with its Floor to Ceiling Windows & Cozy Fireplace. Upstairs the Loft Area Provides Additional Office Space or Play Area. Spend Quiet Time in the Dreamy Primary Bedroom Removed from the Additional 3 Bedrooms on the Upper Level. Pamper Yourself in the "Spa-Like" 5 Piece Bath w/Soaking Tub, Sun Tunnel Lights, Barn Doors & Spacious Walk-in Closet. The Expansive Basement is Perfect for Live-in Au Pair, Extended Family Member, or Additional Entertaining Area with its Well Thought Out Mother-in-Law w/ Large Bedroom, Designer 3/4 Bath, Beautiful Kitchenette, Large Family Room, Work-out or Craft Room, Office Nook & its Own Washer/Dryer. No Attention to Detail was Spared Outside Either with its Expansive Covered Tile Patio, TREX Deck + Yard Area. Bonus 5-Person Hot Tub & 14' Swim Spa Included Too! Other Features Include: Extensive Hardwood Flooring, Custom Hunter Douglas Blinds Throughout, Convenient 2nd Floor Laundry, Patio Plumbed for Gas Grill, Oversized 2 Car Garage, Radon Mitigation System, Whole House Humidifier, Tankless Water Heater, Dual Zone HVAC System & MORE. Ideally Located Steps to K-8 School, but Still Quiet with "Pick Up & Drop Off" Area on the Opposite Side of the School, Alleviating School Traffic & Noise. Walk to the Nearby Park or Neighborhood Pool, or Enjoy a Short Drive to Community Concerts, Art Shows, Saturday Farmer's Markets, or the Coveted Shops & Restaurants of Northfield. You Will Love This One!
Location
State CO
County Denver
Zoning M-RX-5
Rooms
Basement Daylight, Finished, Full, Sump Pump
Interior
Interior Features Built-in Features, Ceiling Fan(s), Eat-in Kitchen, Entrance Foyer, Five Piece Bath, Granite Counters, High Ceilings, High Speed Internet, In-Law Floor Plan, Kitchen Island, Open Floorplan, Pantry, Primary Suite, Radon Mitigation System, Smoke Free, Hot Tub, Utility Sink, Vaulted Ceiling(s), Walk-In Closet(s), Wet Bar
Heating Forced Air, Natural Gas
Cooling Central Air
Flooring Carpet, Laminate, Tile, Wood
Fireplaces Number 1
Fireplaces Type Family Room, Gas, Great Room
Fireplace Y
Appliance Cooktop, Dishwasher, Disposal, Dryer, Gas Water Heater, Humidifier, Microwave, Oven, Range Hood, Refrigerator, Self Cleaning Oven, Sump Pump, Tankless Water Heater, Washer
Exterior
Exterior Feature Gas Valve, Lighting, Private Yard, Spa/Hot Tub
Parking Features Floor Coating, Oversized
Garage Spaces 2.0
Fence Full
Roof Type Composition
Total Parking Spaces 2
Garage Yes
Building
Lot Description Corner Lot, Landscaped, Level, Near Public Transit, Sprinklers In Front, Sprinklers In Rear
Foundation Structural
Sewer Public Sewer
Water Public
Level or Stories Two
Structure Type Brick, Wood Siding
Schools
Elementary Schools Inspire
Middle Schools Denver Discovery
High Schools Northfield
School District Denver 1
Others
Senior Community No
Ownership Individual
Acceptable Financing Cash, Conventional
Listing Terms Cash, Conventional
Special Listing Condition None
Read Less Info
Want to know what your home might be worth? Contact us for a FREE valuation!

Our team is ready to help you sell your home for the highest possible price ASAP

© 2024 METROLIST, INC., DBA RECOLORADO® – All Rights Reserved
6455 S. Yosemite St., Suite 500 Greenwood Village, CO 80111 USA
Bought with LIV Sotheby's International Realty






