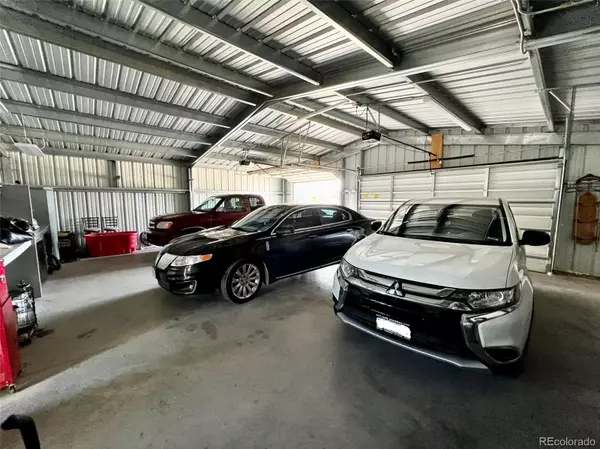$405,000
$405,000
For more information regarding the value of a property, please contact us for a free consultation.
5 Beds
4 Baths
1,782 SqFt
SOLD DATE : 09/30/2022
Key Details
Sold Price $405,000
Property Type Single Family Home
Sub Type Single Family Residence
Listing Status Sold
Purchase Type For Sale
Square Footage 1,782 sqft
Price per Sqft $227
Subdivision Simla
MLS Listing ID 4370306
Sold Date 09/30/22
Bedrooms 5
Full Baths 1
Half Baths 1
Three Quarter Bath 2
HOA Y/N No
Originating Board recolorado
Year Built 1998
Annual Tax Amount $1,846
Tax Year 2021
Lot Size 0.690 Acres
Acres 0.69
Property Description
There is so much bang for your buck with this property! This property has been completely and beautifully remodeled inside and out. There are so many amazing features to list. The main level of this property is sprawling with space, including two living areas - one formal upon entry and the other open to the beautifully remodeled kitchen with rustic hickory cabinetry and dining area surrounded by windows. There are three bedrooms on the main floor including a master suite with an amazing spa-like walk-in shower and double vanity. The other main level bathroom also has a very easily accessible walk-in shower. Main level living includes a nice sized laundry space as well as a mud-room off the back yard complete with a space for an upright freezer or additional refrigerator. The basement can be included as additional living area for the main home, or can be rented out as an entirely separate living space. The basement has its own exterior entrance for privacy and has a full service kitchen, two huge bedrooms, an office, a large living room, a full bathroom, and it's own laundry space. The home has a water softener, a pressure pump, a "filterless" filtered water system, as well as 2 hot water heaters. If all of that is not enough, the exterior of the home is just as amazing. The home sits on over a half acre of space and has a large 60x40 shop with an RV sized door. There is also an additional 30x40 garage with an 8' tall double automatic garage door and an 8' tall single automatic garage door. The garage and shop are both on their own electrical service. The large shop as a 30 amp service and the garage has a 200 amp service. The garage also has electric heat. In addition to those outbuildings, there is a neat chicken coop and an incredible green house to go with the garden space in the back yard. This is a property you won't want to miss! It's move in ready and has everything on your wish list!
Location
State CO
County Elbert
Zoning S
Rooms
Basement Exterior Entry, Finished, Interior Entry, Walk-Out Access
Main Level Bedrooms 3
Interior
Heating Forced Air
Cooling Evaporative Cooling
Fireplaces Type Basement, Family Room, Gas, Wood Burning Stove
Fireplace N
Exterior
Garage 220 Volts, Exterior Access Door, Heated Garage, Lighted, Oversized, Oversized Door, RV Garage
Garage Spaces 3.0
Roof Type Composition
Parking Type 220 Volts, Exterior Access Door, Heated Garage, Lighted, Oversized, Oversized Door, RV Garage
Total Parking Spaces 3
Garage No
Building
Lot Description Corner Lot, Cul-De-Sac
Story One
Sewer Public Sewer
Water Public
Level or Stories One
Structure Type Frame
Schools
Elementary Schools Simla
Middle Schools Simla
High Schools Simla
School District Big Sandy 100J
Others
Senior Community No
Ownership Individual
Acceptable Financing Cash, Conventional, FHA, VA Loan
Listing Terms Cash, Conventional, FHA, VA Loan
Special Listing Condition None
Read Less Info
Want to know what your home might be worth? Contact us for a FREE valuation!

Our team is ready to help you sell your home for the highest possible price ASAP

© 2024 METROLIST, INC., DBA RECOLORADO® – All Rights Reserved
6455 S. Yosemite St., Suite 500 Greenwood Village, CO 80111 USA
Bought with Gordon Real Estate Group






