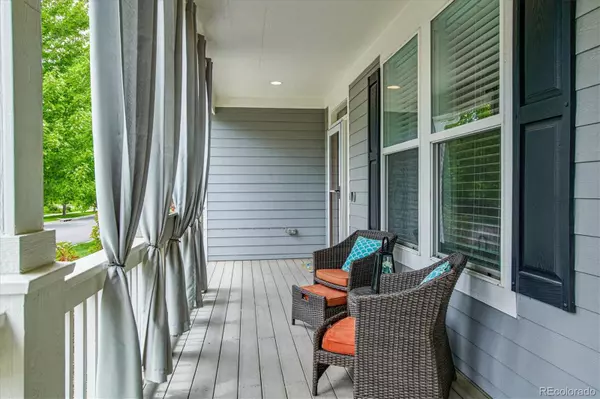$1,180,000
$1,225,000
3.7%For more information regarding the value of a property, please contact us for a free consultation.
6 Beds
5 Baths
4,107 SqFt
SOLD DATE : 11/02/2022
Key Details
Sold Price $1,180,000
Property Type Single Family Home
Sub Type Single Family Residence
Listing Status Sold
Purchase Type For Sale
Square Footage 4,107 sqft
Price per Sqft $287
Subdivision Central Park
MLS Listing ID 9462824
Sold Date 11/02/22
Style Urban Contemporary
Bedrooms 6
Full Baths 4
Half Baths 1
Condo Fees $43
HOA Fees $43/mo
HOA Y/N Yes
Abv Grd Liv Area 2,917
Originating Board recolorado
Year Built 2006
Annual Tax Amount $8,453
Tax Year 2021
Acres 0.11
Property Description
Rare six-bedroom, five bath McStain home with a dedicated office on a corner lot in Eastbridge. This home welcomes you with a beautiful wrap-around porch, complete with two swings and curtains when the Southern sun gets too warm. The main level features hardwood floors, a well sized office, formal dining room, living room with a gas burning fireplace, powder room, dining nook and a mudroom! The updated kitchen has quartz countertops, stylish backsplash, gas cooktop, white cabinets, newer appliances and TWO pantries. Upstairs you will find 4 generously sized bedrooms. The primary suite boasts vaulted ceilings, two walk-in closets, and an updated 5-piece bathroom complete with marble and modern tile. The secondary bedroom has an en suite bath while the other two bedrooms share a full bath with TWO sinks. A convenient upstairs laundry room rounds out this floor. Head down to the basement were you will find two more bedrooms, a full bathroom, an exercise nook and a recreation room made for watching movies with the family. The attached garage has epoxy floors and room for storage. This home has two outdoor spaces, a large patio off the dining nook where you can grill and hang out with friends and the other is off the garage and has a turf lawn - ideal for kids or pets! Roof was replaced in 2020 and the solar panels are OWNED. Walking distance to Eastbridge TownCenter and King Scoopers. Biking distance to Stanley Marketplace and Anschutz Medical Center. Easy driving access to I-70 and I-225. This home truly has it all and is not to be missed!
Location
State CO
County Denver
Zoning R-MU-20
Rooms
Basement Finished, Full
Interior
Interior Features Breakfast Nook, Ceiling Fan(s), Eat-in Kitchen, Entrance Foyer, Five Piece Bath, High Speed Internet, Kitchen Island, Open Floorplan, Pantry, Primary Suite, Quartz Counters, Radon Mitigation System, Smart Thermostat, Walk-In Closet(s)
Heating Forced Air
Cooling Central Air
Flooring Carpet, Tile, Wood
Fireplaces Number 1
Fireplaces Type Gas, Gas Log, Great Room
Fireplace Y
Appliance Cooktop, Dishwasher, Disposal, Dryer, Microwave, Self Cleaning Oven, Sump Pump, Washer
Laundry In Unit
Exterior
Exterior Feature Dog Run, Private Yard
Parking Features Floor Coating
Garage Spaces 2.0
Fence Full
Roof Type Composition
Total Parking Spaces 2
Garage Yes
Building
Lot Description Corner Lot, Landscaped, Level, Sprinklers In Front, Sprinklers In Rear
Foundation Slab
Sewer Public Sewer
Level or Stories Two
Structure Type Frame, Wood Siding
Schools
Elementary Schools Westerly Creek
Middle Schools Dsst: Conservatory Green
High Schools Northfield
School District Denver 1
Others
Senior Community No
Ownership Individual
Acceptable Financing Cash, Conventional
Listing Terms Cash, Conventional
Special Listing Condition None
Read Less Info
Want to know what your home might be worth? Contact us for a FREE valuation!

Our team is ready to help you sell your home for the highest possible price ASAP

© 2024 METROLIST, INC., DBA RECOLORADO® – All Rights Reserved
6455 S. Yosemite St., Suite 500 Greenwood Village, CO 80111 USA
Bought with Compass - Denver






