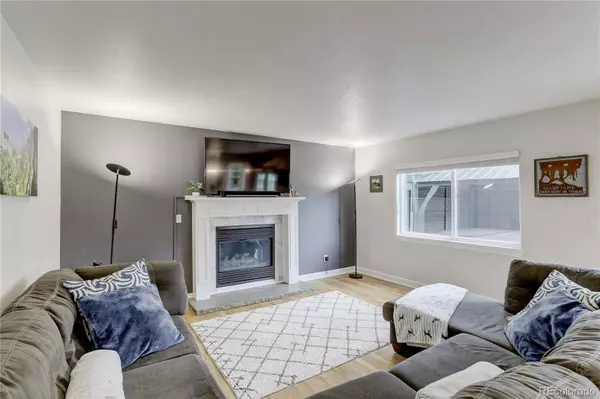$785,000
$770,000
1.9%For more information regarding the value of a property, please contact us for a free consultation.
5 Beds
3 Baths
3,121 SqFt
SOLD DATE : 08/29/2022
Key Details
Sold Price $785,000
Property Type Single Family Home
Sub Type Single Family Residence
Listing Status Sold
Purchase Type For Sale
Square Footage 3,121 sqft
Price per Sqft $251
Subdivision The Trails At Westside
MLS Listing ID 7028645
Sold Date 08/29/22
Bedrooms 5
Full Baths 2
Half Baths 1
Condo Fees $120
HOA Fees $10/ann
HOA Y/N Yes
Abv Grd Liv Area 2,091
Originating Board recolorado
Year Built 1994
Annual Tax Amount $4,130
Tax Year 2021
Acres 0.24
Property Description
DON'T MISS OUT ON THIS BROOMFIELD GEM! - Your dreams can come true in this beautiful 5 bedroom, 3 bath, 3 car garage home situated on a lovely, quiet cul-de-sac. The main level is perfect for entertaining, with a beautifully updated kitchen featuring quartz countertops, a new sink, a tile backsplash, newly painted cabinets, and all new stainless appliances including a double oven and refrigerator with an ice maker. The living area is large with plenty of space for oversized furniture to relax and enjoy a movie. This home has been well cared for and has many upgrades throughout including newer HVAC, interior doors, baseboards, skylights, light fixtures, and interior/exterior paint. Upstairs, you will find a large primary bedroom with plenty of space to add additional furniture and a 5-piece bath with a walk-in closet and deep soaking tub. The additional bedrooms upstairs are also generous in size and are perfect for guests or home offices. Be sure not to miss the one-of-a-kind custom mural in what is now a nursery upstairs. The second bathroom upstairs has a double sink and lots of space for storage of toiletries for everyone. The finished basement is the perfect space for an extra large 5th bedroom or it can be used as a large storage area, workout room or theatre room. There are endless possibilities to utilize this space! Upon entering the backyard, you are greeted with an inviting gazebo and hot tub that will be hard to resist at the end of each day. There is complete privacy from your neighbors and the large backyard gives you plenty of space to add a deck, sport court, putting green, or beautiful water feature. As if you do not have enough space, you can walk out to the open space right from your backyard to enjoy the many trails this neighborhood has to offer including a short walk to the park or lake where you can fish. Don't miss out on this rare opportunity to live in the desirable Broomfield community! This home won't last!
Location
State CO
County Broomfield
Zoning R-PUD
Rooms
Basement Finished, Partial
Interior
Interior Features Ceiling Fan(s), Eat-in Kitchen, Five Piece Bath, Open Floorplan, Primary Suite, Smoke Free, Vaulted Ceiling(s), Walk-In Closet(s)
Heating Forced Air, Natural Gas
Cooling Central Air
Flooring Carpet, Tile, Wood
Fireplaces Number 1
Fireplaces Type Family Room, Gas, Gas Log
Fireplace Y
Appliance Dishwasher, Dryer, Microwave, Oven, Range, Refrigerator, Washer
Exterior
Exterior Feature Private Yard, Rain Gutters
Garage Spaces 3.0
Fence Full
Utilities Available Cable Available, Electricity Available
Roof Type Composition
Total Parking Spaces 3
Garage Yes
Building
Lot Description Cul-De-Sac, Greenbelt, Open Space, Sprinklers In Front, Sprinklers In Rear
Sewer Public Sewer
Water Public
Level or Stories Two
Structure Type Brick, Frame, Wood Siding
Schools
Elementary Schools Centennial
Middle Schools Westlake
High Schools Legacy
School District Adams 12 5 Star Schl
Others
Senior Community No
Ownership Individual
Acceptable Financing Cash, Conventional, FHA, Jumbo, VA Loan
Listing Terms Cash, Conventional, FHA, Jumbo, VA Loan
Special Listing Condition None
Read Less Info
Want to know what your home might be worth? Contact us for a FREE valuation!

Our team is ready to help you sell your home for the highest possible price ASAP

© 2024 METROLIST, INC., DBA RECOLORADO® – All Rights Reserved
6455 S. Yosemite St., Suite 500 Greenwood Village, CO 80111 USA
Bought with eXp Realty, LLC






