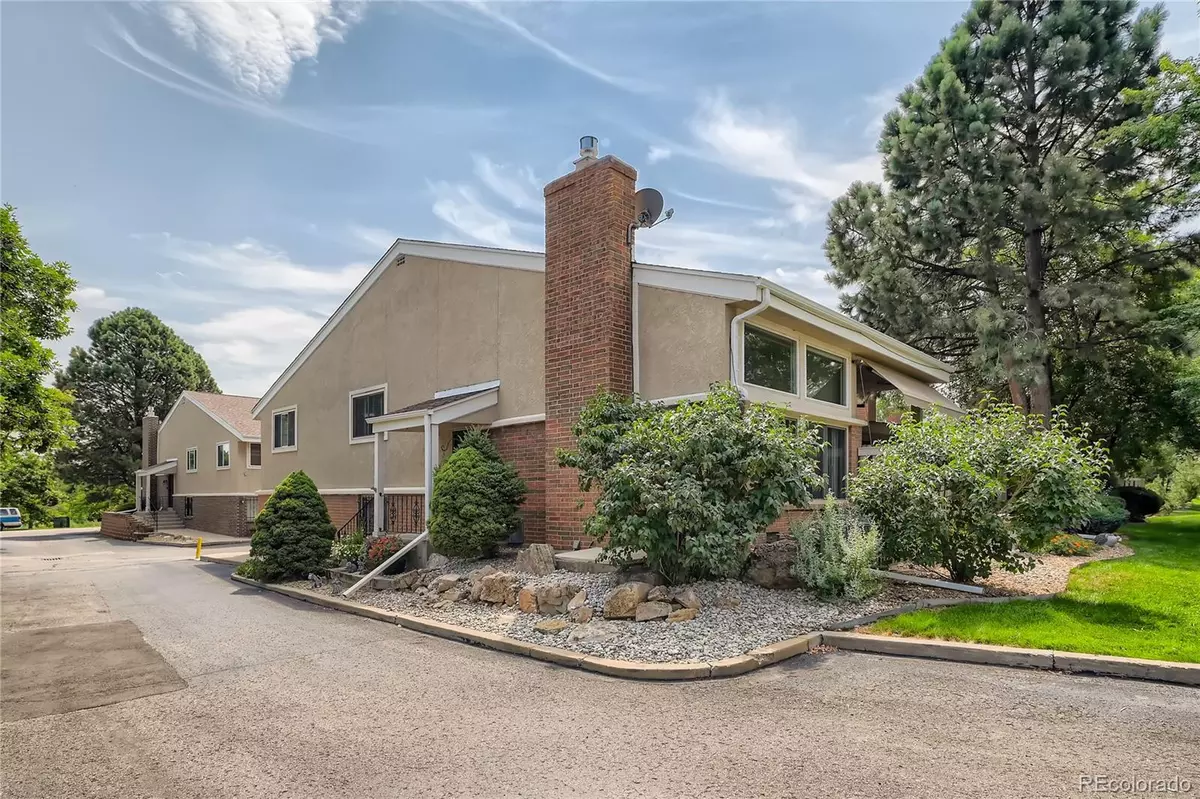$495,000
$495,000
For more information regarding the value of a property, please contact us for a free consultation.
2 Beds
2 Baths
1,895 SqFt
SOLD DATE : 09/15/2022
Key Details
Sold Price $495,000
Property Type Condo
Sub Type Condominium
Listing Status Sold
Purchase Type For Sale
Square Footage 1,895 sqft
Price per Sqft $261
Subdivision Three Fountains
MLS Listing ID 1762909
Sold Date 09/15/22
Bedrooms 2
Full Baths 1
Three Quarter Bath 1
Condo Fees $400
HOA Fees $400/mo
HOA Y/N Yes
Originating Board recolorado
Year Built 1973
Annual Tax Amount $1,954
Tax Year 2021
Property Description
Tall ceilings, two-story windows and newly laid flooring set the stage for this freshly edited corner townhome located within the coveted Three Fountains Community. Thoughtful upgrades include complete interior painting, and enhanced electrical and plumbing; plus, installment of premium thermostat. Main-level open floorplan boasts crisply edited kitchen with radiant lighting, newly converted gas stove, and stainless-steel appliances and stove-top hood, while working island with added seating borders the dining room with new glass-slider affording unobstructed views of the private, fenced-in back patio adorned with shade awning. Clad with picture windows, the living room includes re-imaged brick-surround gas fireplace and stairs to the second-story traversed with freshly laid carpet and custom plantation shutters. Stairs render loft space for play area or reading nook, as well as secondary and primary bedrooms. The rejuvenated primary en-suite draws a pair of sinks, sleek shower-enclosure and elegant faux pebble trimmings, while coastal energy fills the second bath with beautiful wooden vanity and modern finishes. A basement office affords privacy and focus; as well as pass-through to laundry with utility sink, storage cabinets and attached oversized garage access. HOA includes grounds and structural maintenance, trash and recycle, clubhouse, snow removal, club house, water and pools. Three Fountains is a well-maintained residential community near neighborhood parks, Goldman Gulch Trailhead and Southmoor Light Rail Station. Adjacent proximity to Hampden and I-25 for commutes to Denver Tech Center or Downtown.
Location
State CO
County Denver
Zoning R-2
Rooms
Basement Partial
Interior
Interior Features Ceiling Fan(s), Kitchen Island, Open Floorplan, Primary Suite, Quartz Counters, Smart Thermostat, Smoke Free, Utility Sink, Vaulted Ceiling(s), Walk-In Closet(s)
Heating Forced Air
Cooling Central Air
Flooring Carpet, Wood
Fireplaces Number 1
Fireplaces Type Living Room
Fireplace Y
Appliance Dishwasher, Disposal, Dryer, Microwave, Range, Range Hood, Refrigerator, Washer
Laundry In Unit
Exterior
Garage Oversized
Garage Spaces 2.0
Roof Type Composition
Parking Type Oversized
Total Parking Spaces 2
Garage Yes
Building
Story Two
Sewer Public Sewer
Water Public
Level or Stories Two
Structure Type Brick, Frame
Schools
Elementary Schools Holm
Middle Schools Hamilton
High Schools Thomas Jefferson
School District Denver 1
Others
Senior Community No
Ownership Individual
Acceptable Financing Cash, Conventional, FHA
Listing Terms Cash, Conventional, FHA
Special Listing Condition None
Pets Description Cats OK, Dogs OK
Read Less Info
Want to know what your home might be worth? Contact us for a FREE valuation!

Our team is ready to help you sell your home for the highest possible price ASAP

© 2024 METROLIST, INC., DBA RECOLORADO® – All Rights Reserved
6455 S. Yosemite St., Suite 500 Greenwood Village, CO 80111 USA
Bought with NAV Real Estate






