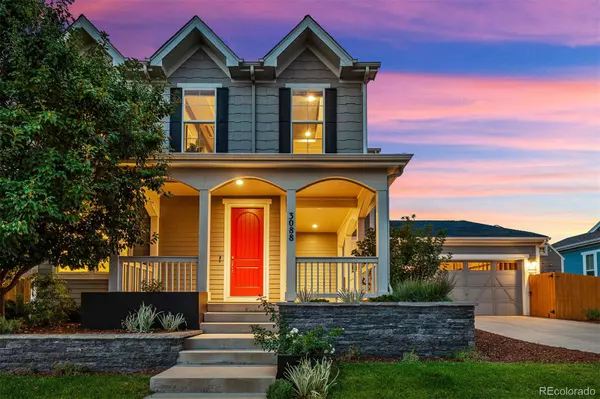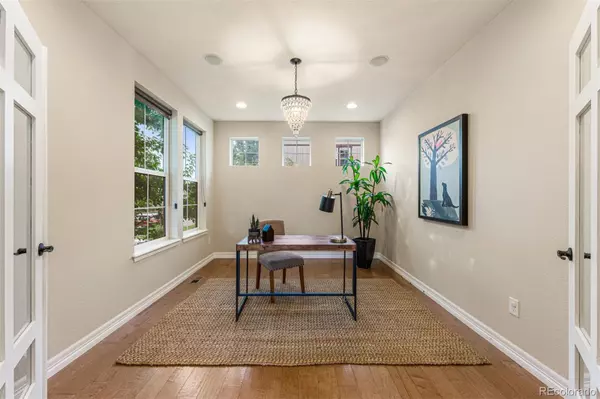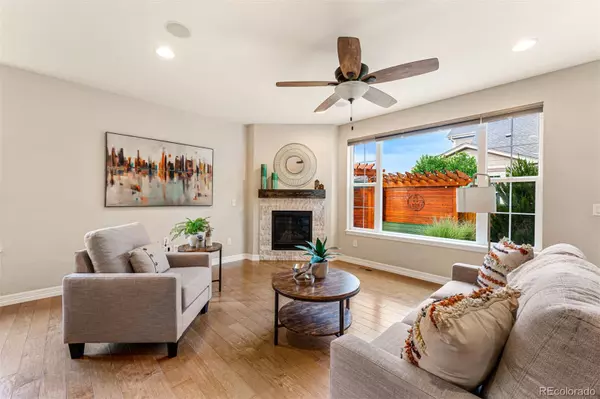$1,200,000
$1,225,000
2.0%For more information regarding the value of a property, please contact us for a free consultation.
4 Beds
4 Baths
3,780 SqFt
SOLD DATE : 09/30/2022
Key Details
Sold Price $1,200,000
Property Type Single Family Home
Sub Type Single Family Residence
Listing Status Sold
Purchase Type For Sale
Square Footage 3,780 sqft
Price per Sqft $317
Subdivision Central Park
MLS Listing ID 5616334
Sold Date 09/30/22
Style Traditional
Bedrooms 4
Full Baths 3
Half Baths 1
Condo Fees $40
HOA Fees $40/mo
HOA Y/N Yes
Abv Grd Liv Area 2,738
Originating Board recolorado
Year Built 2012
Annual Tax Amount $8,303
Tax Year 2021
Acres 0.14
Property Description
Welcome to 3088 Ulster Court, located just blocks from the pool, trails, and recreation center at 80-acre Central Park. The inviting and spacious front porch beckons you into this updated home, where you'll find an open layout, private study with french doors, and a gourmet chef's kitchen with many updated stainless appliances. Upstairs, you'll find an elegant primary suite with coffered ceiling and a spa-like five-piece bath. Two large bedrooms, a shared bath, and an open loft with a closet round out the second level. Stay cool in the summertime with the newly-installed upstairs mini-split air conditioning system! In the fully finished basement, you'll appreciate your opportunities to entertain and play in the spacious recreation room with wet bar, while your guests will enjoy the secluded bedroom and bathroom. Other thoughtful improvements include custom planters in the front, beautiful hardscaping and a gorgeous pergola with bench in the backyard. This home is move-in ready for you to start enjoying the Central Park lifestyle!
Location
State CO
County Denver
Zoning C-MU-20
Rooms
Basement Full
Interior
Interior Features Ceiling Fan(s), Five Piece Bath, Granite Counters, High Ceilings, Kitchen Island, Open Floorplan, Pantry, Primary Suite, Smoke Free, Solid Surface Counters, Utility Sink, Vaulted Ceiling(s), Walk-In Closet(s), Wet Bar
Heating Forced Air
Cooling Air Conditioning-Room, Central Air
Flooring Carpet, Tile, Vinyl, Wood
Fireplaces Number 1
Fireplaces Type Gas, Living Room
Fireplace Y
Appliance Cooktop, Dishwasher, Disposal, Double Oven, Gas Water Heater, Microwave, Oven, Refrigerator, Self Cleaning Oven, Wine Cooler
Exterior
Exterior Feature Private Yard, Rain Gutters
Parking Features Concrete, Exterior Access Door, Lighted, Oversized
Garage Spaces 2.0
Fence Full
Roof Type Composition
Total Parking Spaces 2
Garage Yes
Building
Lot Description Level, Sprinklers In Front, Sprinklers In Rear
Sewer Public Sewer
Water Public
Level or Stories Two
Structure Type Cement Siding, Frame
Schools
Elementary Schools Westerly Creek
Middle Schools Mcauliffe International
High Schools Northfield
School District Denver 1
Others
Senior Community No
Ownership Corporation/Trust
Acceptable Financing Cash, Conventional, FHA, VA Loan
Listing Terms Cash, Conventional, FHA, VA Loan
Special Listing Condition None
Pets Allowed Yes
Read Less Info
Want to know what your home might be worth? Contact us for a FREE valuation!

Our team is ready to help you sell your home for the highest possible price ASAP

© 2024 METROLIST, INC., DBA RECOLORADO® – All Rights Reserved
6455 S. Yosemite St., Suite 500 Greenwood Village, CO 80111 USA
Bought with Keller Williams Integrity Real Estate LLC






