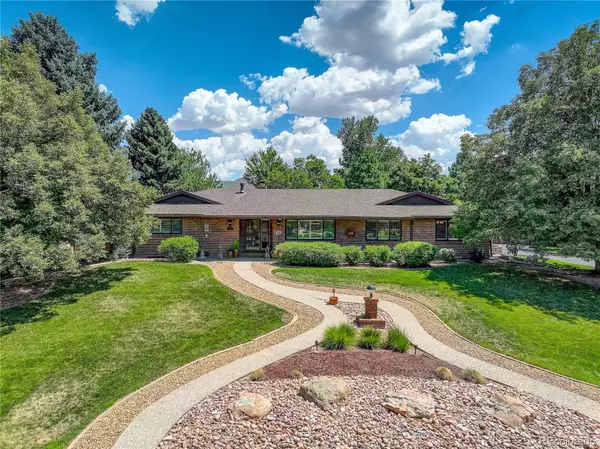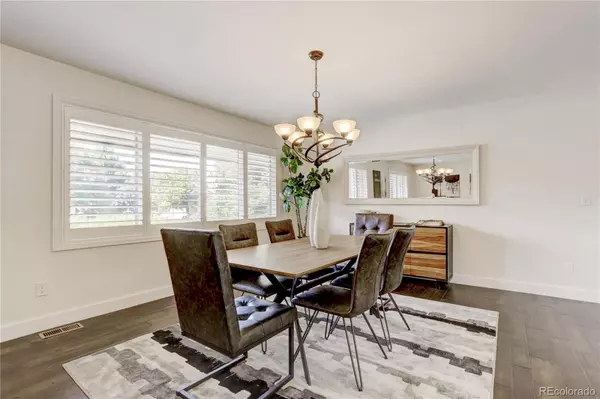$890,000
$959,500
7.2%For more information regarding the value of a property, please contact us for a free consultation.
5 Beds
4 Baths
4,209 SqFt
SOLD DATE : 10/17/2022
Key Details
Sold Price $890,000
Property Type Single Family Home
Sub Type Single Family Residence
Listing Status Sold
Purchase Type For Sale
Square Footage 4,209 sqft
Price per Sqft $211
Subdivision Meadow Hills
MLS Listing ID 9515886
Sold Date 10/17/22
Style Traditional
Bedrooms 5
Full Baths 1
Half Baths 1
Three Quarter Bath 2
Condo Fees $200
HOA Fees $16/ann
HOA Y/N Yes
Originating Board recolorado
Year Built 1980
Annual Tax Amount $3,400
Tax Year 2021
Lot Size 0.430 Acres
Acres 0.43
Property Description
A true ranch for those looking for one level living! This coveted Meadow Hills Estates open-concept home has everything you need on the main floor: three bedrooms, two & half baths, laundry, kitchen, living space and access to multiple patios. A Mid-Century Modern ranch that is perfect for entertaining, working, and relaxing with more than enough room for friends and family around the dining room table with overflow into the beautiful, living room with vaulted ceilings, wet bar and gas fireplace. Enjoy the updated kitchen with large granite counters, soft close drawers/cabinets, Stainless Steel GE Cafe' Appliances, gas range, double sink with touchless faucet and so much storage! The well-appointed laundry/mudroom with attached powder room is right off the kitchen, with direct access to the garage and side patio. The finished basement has room for woodworking, quilting or any other projects in addition to two more bedrooms, an office, 3/4 bath and more. Meadow Hills is known for its custom homes on large lots, and this home doesn't disappoint with just under a half-acre, the private yard is an oasis with a dedicated vegetable garden and room for a pool and/or play structure! Centrally located, you are only 10-25 mins from DIA, Downtown, Anschutz, SkyRidge, Cherry Creek Schools, Regis HS, Our Lady of Loretto, Park Meadows, Southlands, and so much more. Love to go for walks, golf, play tennis or swim, you are just down the block from the Meadow Hills Golf Course, Pool, Tennis Courts and Cherry Creek Reservoir. The best of all worlds is captured in this quiet, secluded community! Come see for yourself!
Location
State CO
County Arapahoe
Zoning Residential
Rooms
Basement Finished
Main Level Bedrooms 3
Interior
Interior Features Ceiling Fan(s), Eat-in Kitchen, Entrance Foyer, Five Piece Bath, Granite Counters, Kitchen Island, Open Floorplan, Primary Suite, Walk-In Closet(s), Wet Bar
Heating Forced Air
Cooling Central Air
Flooring Tile, Wood
Fireplaces Type Basement, Family Room, Gas, Insert, Wood Burning
Fireplace N
Appliance Convection Oven, Dishwasher, Disposal, Dryer, Gas Water Heater, Microwave, Range, Refrigerator, Washer
Exterior
Exterior Feature Private Yard
Garage Asphalt
Garage Spaces 3.0
Fence Full
Utilities Available Electricity Connected, Natural Gas Connected
Roof Type Composition
Parking Type Asphalt
Total Parking Spaces 4
Garage Yes
Building
Story One
Foundation Slab
Sewer Public Sewer
Water Public
Level or Stories One
Structure Type Brick, Frame, Other
Schools
Elementary Schools Polton
Middle Schools Prairie
High Schools Overland
School District Cherry Creek 5
Others
Senior Community No
Ownership Corporation/Trust
Acceptable Financing Cash, Conventional, VA Loan
Listing Terms Cash, Conventional, VA Loan
Special Listing Condition None
Read Less Info
Want to know what your home might be worth? Contact us for a FREE valuation!

Our team is ready to help you sell your home for the highest possible price ASAP

© 2024 METROLIST, INC., DBA RECOLORADO® – All Rights Reserved
6455 S. Yosemite St., Suite 500 Greenwood Village, CO 80111 USA
Bought with Brokers Guild Real Estate






