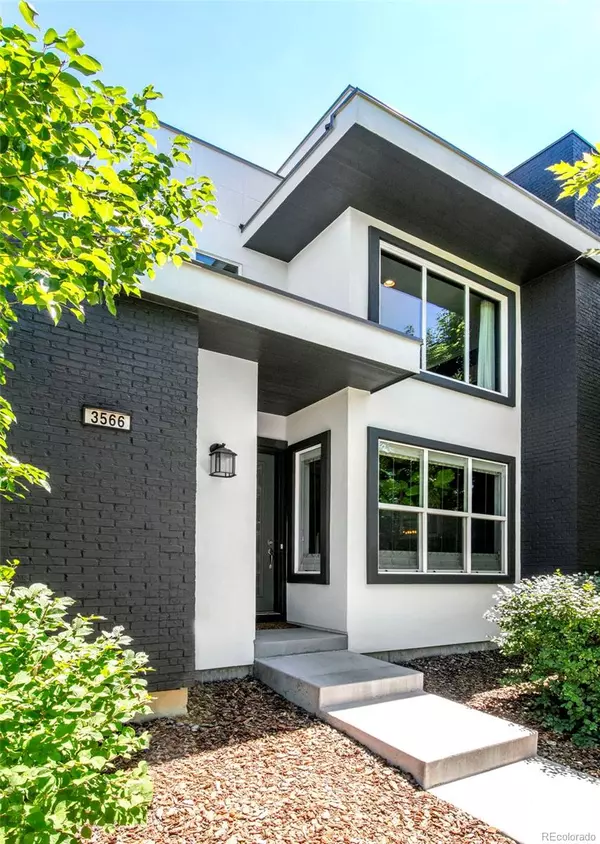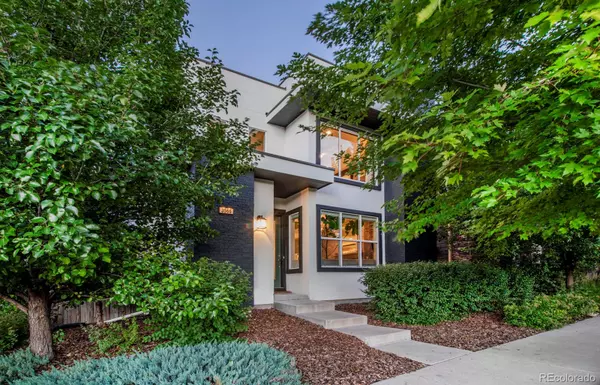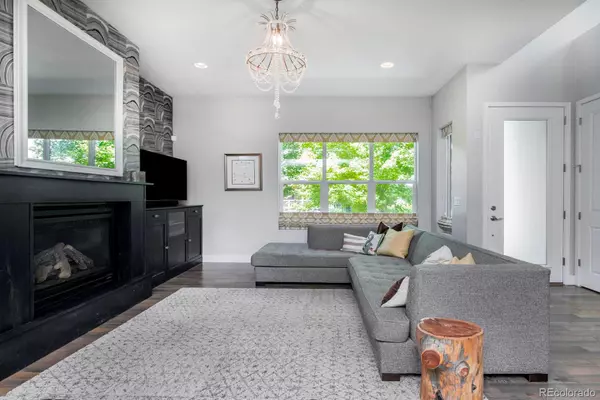$1,219,000
$1,265,000
3.6%For more information regarding the value of a property, please contact us for a free consultation.
4 Beds
4 Baths
3,211 SqFt
SOLD DATE : 10/18/2022
Key Details
Sold Price $1,219,000
Property Type Single Family Home
Sub Type Single Family Residence
Listing Status Sold
Purchase Type For Sale
Square Footage 3,211 sqft
Price per Sqft $379
Subdivision Central Park
MLS Listing ID 7215292
Sold Date 10/18/22
Style Contemporary
Bedrooms 4
Full Baths 2
Half Baths 1
Three Quarter Bath 1
Condo Fees $43
HOA Fees $43/mo
HOA Y/N Yes
Abv Grd Liv Area 2,436
Originating Board recolorado
Year Built 2011
Annual Tax Amount $7,689
Tax Year 2021
Acres 0.08
Property Description
A modern escape comes to light in this impressive Central Park, Infinity Home poised on a prime corner, lot adjacent to open space. Lush + mature landscaping welcomes residents further inside where attention is drawn to a dramatic and open floor plan. Enjoy day-to-day living in a spacious great room anchored by a living room with gas fireplace, custom built-ins and elegant chandelier. A gourmet kitchen features handsome dark kitchen cabinets contrasted with white quartz countertops. It showcases ss appliances and large island with seating on two sides to invite conversation. An adjacent dining room boasts ample natural sunlight and access to the side patio. Beyond, a main-floor office is the ideal work from home space. A mudroom area is an added convenience. Passing by a brilliant powder room, a staircase ascends to a flexible second floor loft area with abundant natural sunlight. The gracious primary bedroom hosts the ultimate relaxation with sitting area, chandelier, two closets and en-suite bathroom. A 2nd bdrm with mountain view, 3rd bdrm, full bath, laundry room and linen closet round out the upper level. Downstairs, enjoy hosting football games a rec room with a wet bar, ready for your own keg. A 4th bedroom w/ large closet, bathroom, storage closet and utility room complete the space. Retreat outdoors to enjoy leisurely relaxation in a side yard complete with a covered patio. Be sure to check out the space between two homes, which has been transformed into a beer garden with picnic table, string lights and space for lawn games. Ideally situated near the desirable Jet Stream Park. Walkable location close to Light Rail, community pools, trails, Central Park, Town Centers East and West, Sprouts, Stanley MarketPlace + more. CUSTOM: light fixtures/chandeliers, dimmer switches, window coverings, wallpaper, and built-ins. NEWER: Dishwasher, refrigerator, furnace, a/c, and tankless water heater. Showings start on Th, 8/18. Open House Sat, 8/20, 11am - 2pm.
Location
State CO
County Denver
Zoning R-MU-20
Rooms
Basement Partial
Interior
Interior Features Built-in Features, Ceiling Fan(s), Eat-in Kitchen, High Ceilings, Kitchen Island, Open Floorplan, Primary Suite, Quartz Counters, Walk-In Closet(s), Wet Bar
Heating Forced Air, Natural Gas
Cooling Central Air
Flooring Carpet, Tile, Wood
Fireplaces Type Gas, Living Room
Fireplace N
Appliance Bar Fridge, Dishwasher, Dryer, Microwave, Oven, Range, Range Hood, Tankless Water Heater, Washer
Exterior
Exterior Feature Fire Pit, Lighting, Private Yard, Rain Gutters
Garage Spaces 2.0
Utilities Available Cable Available, Electricity Connected, Internet Access (Wired), Natural Gas Connected
Roof Type Composition
Total Parking Spaces 2
Garage Yes
Building
Lot Description Corner Lot, Level
Sewer Public Sewer
Water Public
Level or Stories Two
Structure Type Brick, Stucco, Vinyl Siding
Schools
Elementary Schools High Tech
Middle Schools Denver Discovery
High Schools Northfield
School District Denver 1
Others
Senior Community No
Ownership Individual
Acceptable Financing Cash, Conventional, Other
Listing Terms Cash, Conventional, Other
Special Listing Condition None
Read Less Info
Want to know what your home might be worth? Contact us for a FREE valuation!

Our team is ready to help you sell your home for the highest possible price ASAP

© 2024 METROLIST, INC., DBA RECOLORADO® – All Rights Reserved
6455 S. Yosemite St., Suite 500 Greenwood Village, CO 80111 USA
Bought with Live West Realty






