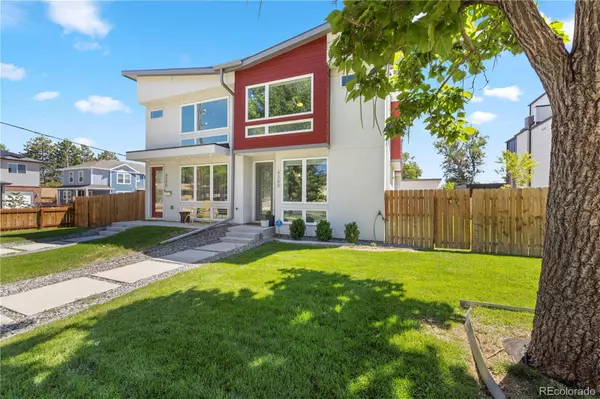$1,050,000
$1,075,000
2.3%For more information regarding the value of a property, please contact us for a free consultation.
4 Beds
4 Baths
2,325 SqFt
SOLD DATE : 09/19/2022
Key Details
Sold Price $1,050,000
Property Type Multi-Family
Sub Type Multi-Family
Listing Status Sold
Purchase Type For Sale
Square Footage 2,325 sqft
Price per Sqft $451
Subdivision Sunnyside
MLS Listing ID 7979944
Sold Date 09/19/22
Style Contemporary, Urban Contemporary
Bedrooms 4
Full Baths 1
Half Baths 1
Three Quarter Bath 2
HOA Y/N No
Originating Board recolorado
Year Built 2017
Annual Tax Amount $4,307
Tax Year 2021
Lot Size 4,791 Sqft
Acres 0.11
Property Description
Matterport & video tour: http://4388osagest.com/ Welcome home to this stunning Sunnyside half duplex with 3 levels and a bright, modern design. This home was thoughtfully designed, boasting hardwood floors, granite and quartz countertops, lots of natural light from large windows, 5-panel doors, recessed lighting & tall ceilings throughout. The main level features an open concept living, kitchen and dining for entertaining and everyday life. The kitchen is a chef's dream with a sizable island for counter seating, 42" cabinets, glass subway tile backsplash, open shelving, large double-door pantry & Kitchen Aid stainless steel appliances including a gas range with a hood. Living area features a gas fireplace with floor-to-ceiling stone tile surround and built-ins. You can seamlessly transition to outdoor entertainment via a sliding glass door that opens out to a 200 sq. ft. Cedar deck added by the current owners. Expansive rare fenced back and side yard with access to the oversized 2-car garage that offers excellent additional storage space. The second floor features 2 bedrooms that share a connected bathroom, laundry closet and a large primary suite including a walk-in closet with built-ins and a luxurious en-suite bathroom with double sinks and a spa-like large shower with glass door. The third level has been converted by the current owners to include a 4th bedroom and en-suite bathroom, with a flex space that could make a great office or entertaining space at the top of the stairs that connects to a rooftop deck. The rooftop deck features a retractable sun shade to use at your convenience. This home is on a welcoming street in the heart of Sunnyside just a few blocks from Chaffee and Ciancio Parks, the strip of restaurants, bars and shops on Tejon St & 41st and 44th Avenue, as well as a short walk to Huckleberry Roasters. You'll also have quick access to everything the city has to offer and I-70 for heading to the mountains.
Location
State CO
County Denver
Zoning U-TU-C
Rooms
Basement Crawl Space
Interior
Interior Features Built-in Features, Ceiling Fan(s), Eat-in Kitchen, Jack & Jill Bathroom, Kitchen Island, Open Floorplan, Pantry, Primary Suite, Quartz Counters, Walk-In Closet(s)
Heating Forced Air
Cooling Central Air
Flooring Carpet, Tile, Wood
Fireplaces Type Gas
Fireplace N
Appliance Bar Fridge, Dishwasher, Disposal, Dryer, Microwave, Oven, Range, Range Hood, Refrigerator, Tankless Water Heater, Washer
Laundry Laundry Closet
Exterior
Exterior Feature Gas Valve, Lighting, Private Yard, Rain Gutters
Garage 220 Volts, Dry Walled, Electric Vehicle Charging Station(s), Insulated Garage, Oversized
Garage Spaces 2.0
Fence Full
View City
Roof Type Composition
Parking Type 220 Volts, Dry Walled, Electric Vehicle Charging Station(s), Insulated Garage, Oversized
Total Parking Spaces 2
Garage No
Building
Lot Description Sprinklers In Front, Sprinklers In Rear
Story Three Or More
Sewer Public Sewer
Water Public
Level or Stories Three Or More
Structure Type Frame, Stucco, Wood Siding
Schools
Elementary Schools Trevista At Horace Mann
Middle Schools Skinner
High Schools North
School District Denver 1
Others
Senior Community No
Ownership Individual
Acceptable Financing 1031 Exchange, Cash, Conventional, FHA, VA Loan
Listing Terms 1031 Exchange, Cash, Conventional, FHA, VA Loan
Special Listing Condition None
Read Less Info
Want to know what your home might be worth? Contact us for a FREE valuation!

Our team is ready to help you sell your home for the highest possible price ASAP

© 2024 METROLIST, INC., DBA RECOLORADO® – All Rights Reserved
6455 S. Yosemite St., Suite 500 Greenwood Village, CO 80111 USA
Bought with Your Castle Real Estate Inc






