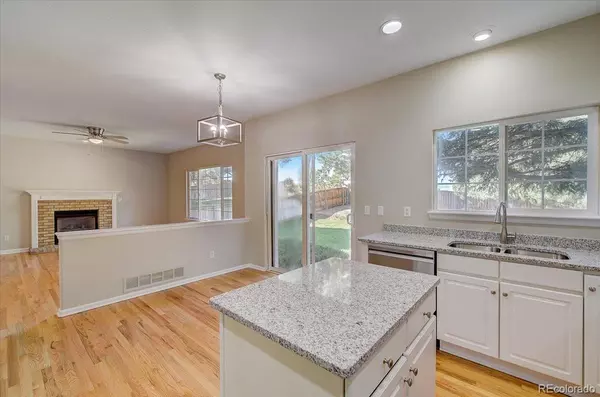$625,000
$625,000
For more information regarding the value of a property, please contact us for a free consultation.
3 Beds
3 Baths
1,928 SqFt
SOLD DATE : 09/15/2022
Key Details
Sold Price $625,000
Property Type Single Family Home
Sub Type Single Family Residence
Listing Status Sold
Purchase Type For Sale
Square Footage 1,928 sqft
Price per Sqft $324
Subdivision Highlands Ranch
MLS Listing ID 7378489
Sold Date 09/15/22
Bedrooms 3
Full Baths 2
Half Baths 1
Condo Fees $60
HOA Fees $5/ann
HOA Y/N Yes
Originating Board recolorado
Year Built 1996
Annual Tax Amount $3,062
Tax Year 2021
Lot Size 5,662 Sqft
Acres 0.13
Property Description
Look no further. This Beautiful 2-Story home is the one you have been waiting for. Located in a highly sought-after Highlands Ranch neighborhood. The main level boasts an updated kitchen with granite countertops, Stainless Steel Appliances, and tons of cabinet space for storage. The kitchen opens to the spacious family room which offers plenty of natural light. To finish out the main level you will find a ½ bath, laundry area, and additional living space. Upstairs you will find 3 bedrooms and 2 bathrooms including the master bedroom with a large walk-in closet and en-suite bathroom. The unfinished basement contains the perfect space to make your own over time. This home has an unbeatable location. Close to the Town Center, shopping, restaurants, schools, trails, and parks. Easy access to the mountains, Chatfield Reservoir, light-rail, 470, I-25, DTC, and Denver! You do not want to miss this one. Schedule your appointment today!
Location
State CO
County Douglas
Zoning PDU
Rooms
Basement Unfinished
Interior
Interior Features Ceiling Fan(s), Entrance Foyer, Granite Counters, Pantry, Primary Suite, Walk-In Closet(s)
Heating Forced Air, Natural Gas
Cooling Central Air
Flooring Carpet, Vinyl, Wood
Fireplaces Number 2
Fireplaces Type Living Room, Primary Bedroom
Fireplace Y
Appliance Dishwasher, Dryer, Microwave, Range, Refrigerator, Washer
Exterior
Garage Spaces 2.0
Fence Full
Roof Type Composition
Total Parking Spaces 2
Garage Yes
Building
Story Two
Sewer Public Sewer
Water Public
Level or Stories Two
Structure Type Brick
Schools
Elementary Schools Eldorado
Middle Schools Ranch View
High Schools Thunderridge
School District Douglas Re-1
Others
Senior Community No
Ownership Corporation/Trust
Acceptable Financing Cash, Conventional, VA Loan
Listing Terms Cash, Conventional, VA Loan
Special Listing Condition None
Read Less Info
Want to know what your home might be worth? Contact us for a FREE valuation!

Our team is ready to help you sell your home for the highest possible price ASAP

© 2024 METROLIST, INC., DBA RECOLORADO® – All Rights Reserved
6455 S. Yosemite St., Suite 500 Greenwood Village, CO 80111 USA
Bought with RE/MAX Professionals






