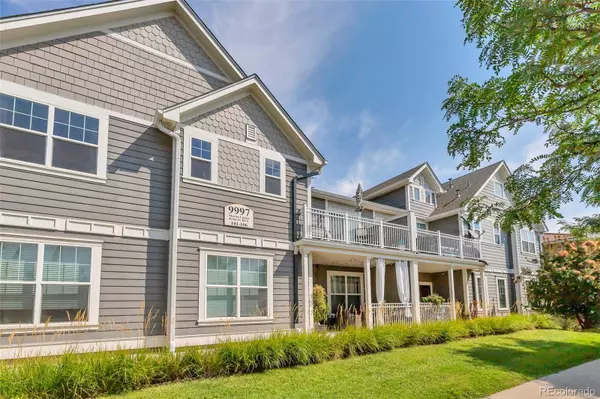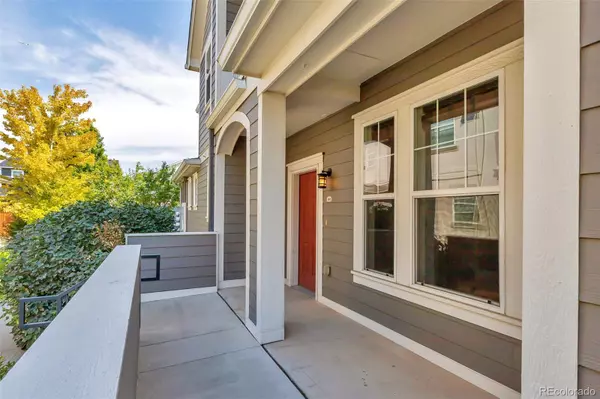$525,000
$540,000
2.8%For more information regarding the value of a property, please contact us for a free consultation.
2 Beds
3 Baths
1,636 SqFt
SOLD DATE : 09/27/2022
Key Details
Sold Price $525,000
Property Type Condo
Sub Type Condominium
Listing Status Sold
Purchase Type For Sale
Square Footage 1,636 sqft
Price per Sqft $320
Subdivision Central Park
MLS Listing ID 9176293
Sold Date 09/27/22
Bedrooms 2
Full Baths 2
Half Baths 1
Condo Fees $43
HOA Fees $43/mo
HOA Y/N Yes
Abv Grd Liv Area 1,636
Originating Board recolorado
Year Built 2006
Annual Tax Amount $3,822
Tax Year 2021
Acres 0.87
Property Description
Welcome home! Come see this well-maintained, move-in ready home in Central Park. Convenient location, the unit is tucked away from Martin Luther King Boulevard. The 2 car attached garage entrance is on the north side of the building, so no need to worry about traffic from MLK. This end unit lives like a single family home and is very quiet. It has 2 large bedrooms, 2.5 bathrooms and has plenty of storage. On the main level there is a cozy family room with a gas fireplace. Walking upstairs, you will see a loft/flex space to your left with a balcony perfect for your morning coffee. To the right, you will see the upstairs laundry room and a bathroom. The primary suite has a walk-in closet, a 5 piece en-suite bathroom and even mountain views. You will have access to many pools, parks and trails. Walking distance to the Rec Center, King Soopers, and lots of restaurants and shops at Eastbridge Town Center and Stanley Marketplace. It's also about 5 minutes to Anschutz Medical Campus, the light rail and bus stops. Don't wait, come experience all this home has to offer!
Location
State CO
County Denver
Zoning R-MU-20
Interior
Interior Features Ceiling Fan(s), Five Piece Bath, High Ceilings, Pantry, Smoke Free, Walk-In Closet(s)
Heating Forced Air
Cooling Central Air
Flooring Carpet, Tile
Fireplaces Number 1
Fireplaces Type Family Room, Gas
Fireplace Y
Appliance Dishwasher, Disposal, Dryer, Oven, Refrigerator, Washer
Laundry In Unit
Exterior
Exterior Feature Balcony
Parking Features Concrete, Insulated Garage, Storage
Garage Spaces 2.0
Fence None
Utilities Available Cable Available, Electricity Available
Roof Type Composition
Total Parking Spaces 2
Garage Yes
Building
Sewer Public Sewer
Water Public
Level or Stories Two
Structure Type Cement Siding, Stucco
Schools
Elementary Schools Westerly Creek
Middle Schools Denver Discovery
High Schools Northfield
School District Denver 1
Others
Senior Community No
Ownership Individual
Acceptable Financing Cash, Conventional, FHA, VA Loan
Listing Terms Cash, Conventional, FHA, VA Loan
Special Listing Condition None
Pets Allowed Yes
Read Less Info
Want to know what your home might be worth? Contact us for a FREE valuation!

Our team is ready to help you sell your home for the highest possible price ASAP

© 2024 METROLIST, INC., DBA RECOLORADO® – All Rights Reserved
6455 S. Yosemite St., Suite 500 Greenwood Village, CO 80111 USA
Bought with Homestead Real Estate, LLC






