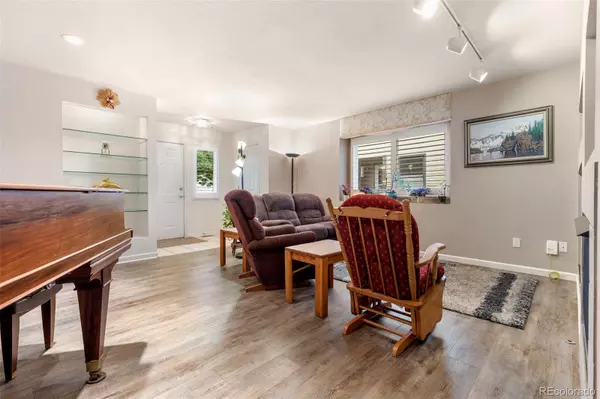$478,000
$475,000
0.6%For more information regarding the value of a property, please contact us for a free consultation.
3 Beds
3 Baths
1,576 SqFt
SOLD DATE : 09/20/2022
Key Details
Sold Price $478,000
Property Type Multi-Family
Sub Type Multi-Family
Listing Status Sold
Purchase Type For Sale
Square Footage 1,576 sqft
Price per Sqft $303
Subdivision The Meadows
MLS Listing ID 3989027
Sold Date 09/20/22
Bedrooms 3
Full Baths 2
Half Baths 1
Condo Fees $225
HOA Fees $225/mo
HOA Y/N Yes
Originating Board recolorado
Year Built 1994
Annual Tax Amount $2,364
Tax Year 2021
Lot Size 2,613 Sqft
Acres 0.06
Property Description
Well-maintained, two-story townhome near The Meadows in Central Longmont. This is a unique opportunity to own an end-unit townhome in this area - especially one with a private, fenced-in backyard. Updates include: new flooring throughout installed in 2018, and the HOA is scheduled to paint the exterior of this home by the end of Aug 2022. HOA Covers exterior siding, paint, and roof, as well as maintenance of the front yard and The Meadows area. As you enter this home, you will be impressed by how spacious this home is with some great features. The living room has a gas fireplace - perfect to cozy up by on the crisp fall evenings. The upper level is warm and inviting with natural light coming in from the skylight. The second level features two bedrooms, a full bath, and the primary bedroom with an attached full bath and a large walk-in closet. Storage will not be an issue in this home with ample closet space throughout and the unfinished basement. Enjoy some peace and quiet on the large back deck and a mature tree that provides ample shade. Within walking distance to Clark Centennial Park & downtown Longmont where you can enjoy coffee shops, restaurants, shopping & downtown entertainment. Great opportunity for first-time buyers!
Location
State CO
County Boulder
Rooms
Basement Full, Unfinished
Interior
Interior Features Built-in Features, Corian Counters, Smoke Free, Walk-In Closet(s)
Heating Forced Air
Cooling Central Air
Flooring Carpet, Laminate, Tile
Fireplaces Number 1
Fireplaces Type Gas Log
Fireplace Y
Appliance Dishwasher, Disposal, Microwave, Oven, Refrigerator
Exterior
Exterior Feature Private Yard
Garage Concrete
Garage Spaces 1.0
Fence Full
Utilities Available Cable Available, Electricity Connected, Internet Access (Wired), Natural Gas Connected, Phone Connected
Roof Type Composition
Parking Type Concrete
Total Parking Spaces 1
Garage Yes
Building
Story Two
Sewer Public Sewer
Water Public
Level or Stories Two
Structure Type Frame
Schools
Elementary Schools Columbine
Middle Schools Trail Ridge
High Schools Skyline
School District St. Vrain Valley Re-1J
Others
Senior Community No
Ownership Individual
Acceptable Financing Cash, Conventional, FHA, VA Loan
Listing Terms Cash, Conventional, FHA, VA Loan
Special Listing Condition None
Pets Description Cats OK, Dogs OK
Read Less Info
Want to know what your home might be worth? Contact us for a FREE valuation!

Our team is ready to help you sell your home for the highest possible price ASAP

© 2024 METROLIST, INC., DBA RECOLORADO® – All Rights Reserved
6455 S. Yosemite St., Suite 500 Greenwood Village, CO 80111 USA
Bought with Compass - Boulder






