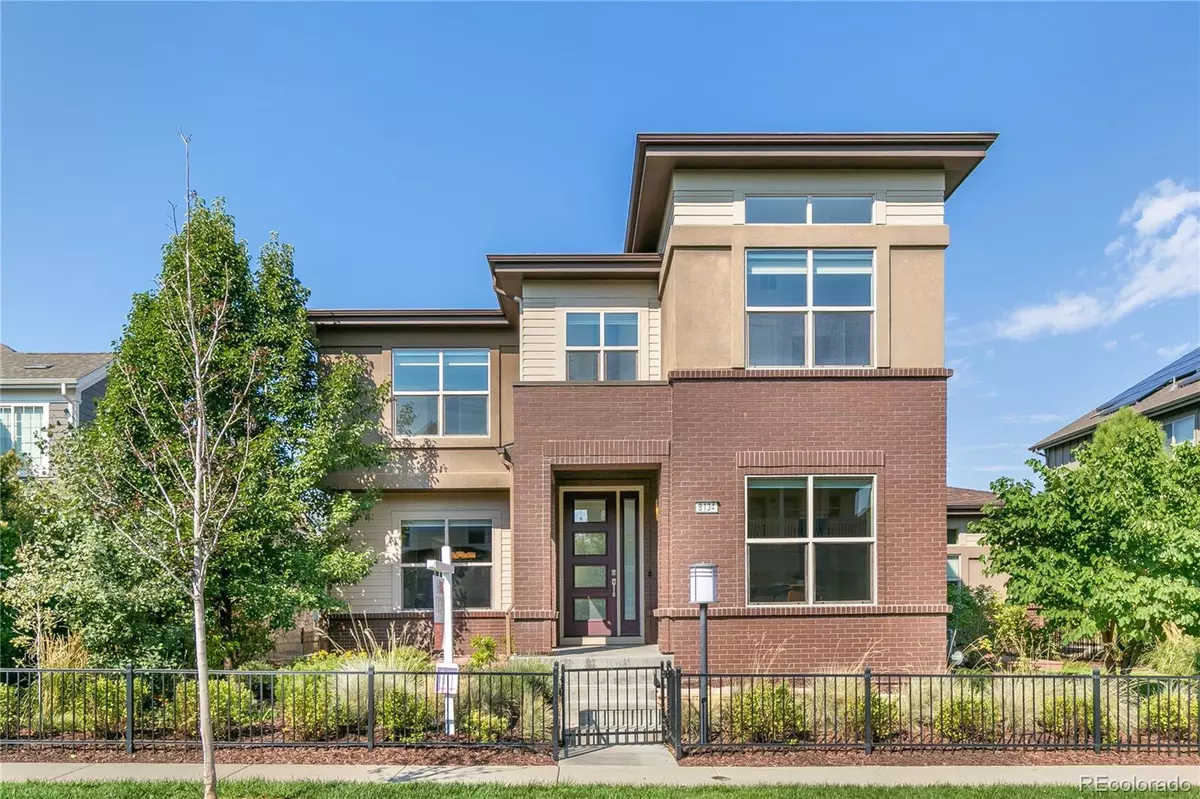$1,200,000
$1,224,900
2.0%For more information regarding the value of a property, please contact us for a free consultation.
4 Beds
4 Baths
3,210 SqFt
SOLD DATE : 11/08/2022
Key Details
Sold Price $1,200,000
Property Type Single Family Home
Sub Type Single Family Residence
Listing Status Sold
Purchase Type For Sale
Square Footage 3,210 sqft
Price per Sqft $373
Subdivision Central Park
MLS Listing ID 5872902
Sold Date 11/08/22
Style Urban Contemporary
Bedrooms 4
Full Baths 2
Half Baths 1
Three Quarter Bath 1
Condo Fees $43
HOA Fees $43/mo
HOA Y/N Yes
Abv Grd Liv Area 3,210
Originating Board recolorado
Year Built 2013
Annual Tax Amount $9,645
Tax Year 2021
Acres 0.14
Property Description
Welcome to your beautiful 4 bed/3.5 bath Infinity home, walking distance to Flyteco Brewing, Sprouts, Natural Grocers, Central Park and the A-train for an easy commute downtown or to the airport! This home is situated on a "mews", which is essentially a pocket park, providing you with the benefits of living on a quiet green space without any upkeep or a 2nd HOA! Come into your grand entryway to find majestic high ceilings and a wonderfully laid out open concept main level. The dedicated home office with french doors is conveniently located off-entry and provides serene views of the front yard. An elegant formal dining space connects the fully equipped kitchen via butler's pantry, ready to help you host your next dinner party. The spacious kitchen includes SS appliances such as the built-in Bosch double ovens, a 5-burner gas cooktop and a range hood. Multiple dining options abound with a large central island and a functional breakfast nook overlooking the backyard oasis. Sliding back doors transport you to your backyard retreat with a red Colorado sandstone patio and the lovely shade of Maple trees. An ample mudroom leads to the home's massive 4-car tandem garage, perfect for storing your 4-wheeled toys, the bikes, skis & more! Head upstairs to find the loft area, which easily can easily be a secondary work from home space. The primary bedroom features vaulted ceilings, a large WIC and a 5-pc ensuite bath with a marble surround soaking tub and dual quartz vanities with soft-close drawers. Two spacious bedrooms are connected by a full bathroom also boasting upgraded finishes. An additional bedroom with an ensuite glass enclosed shower comprises the upstairs front of the house. The second level laundry room has a utility sink and the included Electrolux washer and dryer. Looking for even more space? The home's massive unfinished basement invites you to customize to your family's needs! The new class 4 hail roof and brand new carpet only sweeten the deal!
Location
State CO
County Denver
Zoning C-MU-20
Rooms
Basement Bath/Stubbed, Crawl Space, Daylight, Full, Interior Entry, Sump Pump, Unfinished
Interior
Interior Features Breakfast Nook, Eat-in Kitchen, Entrance Foyer, Five Piece Bath, Granite Counters, High Ceilings, Jack & Jill Bathroom, Kitchen Island, Open Floorplan, Pantry, Primary Suite, Quartz Counters, Utility Sink, Vaulted Ceiling(s), Walk-In Closet(s)
Heating Forced Air
Cooling Central Air
Flooring Carpet, Tile, Wood
Fireplaces Number 1
Fireplaces Type Gas, Living Room
Fireplace Y
Appliance Convection Oven, Cooktop, Dishwasher, Disposal, Double Oven, Dryer, Microwave, Refrigerator, Self Cleaning Oven, Sump Pump, Tankless Water Heater, Washer
Laundry In Unit
Exterior
Exterior Feature Gas Valve, Private Yard, Rain Gutters
Parking Features Concrete, Exterior Access Door, Finished, Lighted, Storage, Tandem
Garage Spaces 4.0
Fence Full
Utilities Available Cable Available, Electricity Connected, Natural Gas Connected
Roof Type Rolled/Hot Mop
Total Parking Spaces 4
Garage Yes
Building
Lot Description Greenbelt, Landscaped, Level, Master Planned, Near Public Transit, Sprinklers In Front, Sprinklers In Rear
Sewer Public Sewer
Water Public
Level or Stories Two
Structure Type Brick, Cement Siding, Stucco
Schools
Elementary Schools Swigert International
Middle Schools Mcauliffe International
High Schools Northfield
School District Denver 1
Others
Senior Community No
Ownership Individual
Acceptable Financing Cash, Conventional, FHA, VA Loan
Listing Terms Cash, Conventional, FHA, VA Loan
Special Listing Condition None
Read Less Info
Want to know what your home might be worth? Contact us for a FREE valuation!

Our team is ready to help you sell your home for the highest possible price ASAP

© 2024 METROLIST, INC., DBA RECOLORADO® – All Rights Reserved
6455 S. Yosemite St., Suite 500 Greenwood Village, CO 80111 USA
Bought with Redfin Corporation






