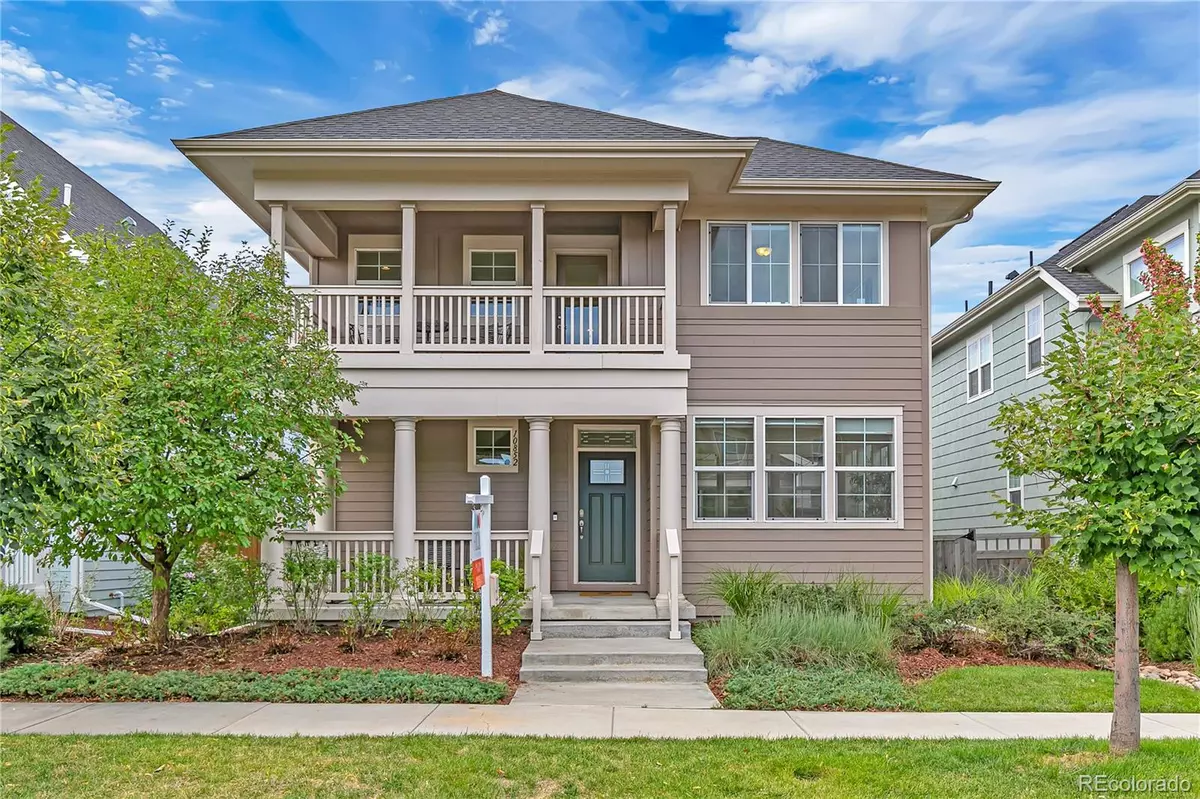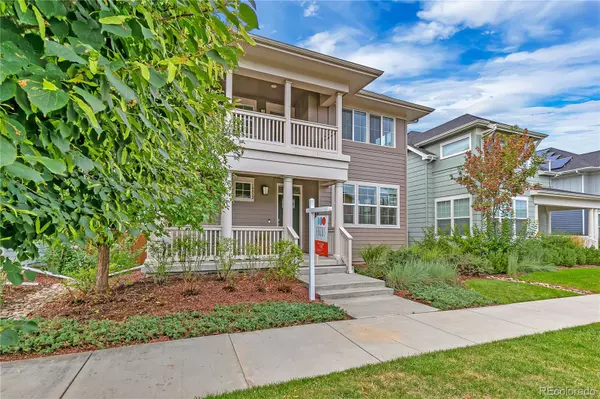$1,000,000
$1,049,000
4.7%For more information regarding the value of a property, please contact us for a free consultation.
4 Beds
4 Baths
3,400 SqFt
SOLD DATE : 10/31/2022
Key Details
Sold Price $1,000,000
Property Type Single Family Home
Sub Type Single Family Residence
Listing Status Sold
Purchase Type For Sale
Square Footage 3,400 sqft
Price per Sqft $294
Subdivision Central Park
MLS Listing ID 7277002
Sold Date 10/31/22
Style Traditional
Bedrooms 4
Full Baths 3
Half Baths 1
Condo Fees $43
HOA Fees $43/mo
HOA Y/N Yes
Abv Grd Liv Area 2,428
Originating Board recolorado
Year Built 2013
Annual Tax Amount $7,429
Tax Year 2021
Acres 0.09
Property Description
Located just feet from Bluff Lake Nature Center on a tree-lined street, you will find this spectacular home in the highly sought-after neighborhood of Central Park. This home checks all the boxes with 4 bedrooms, 3.5 bathrooms, 2.5 car attached garage with thoughtful upgrades found throughout. Walking into the home, you will be welcomed with high ceilings, warm hardwood flooring, and beautiful hand-troweled walls. Enjoy working from home in the sun-filled office on the main floor. The open-concept main floor includes stunning Larmes polished chrome pendant lighting, Z-wave controlled dimmer lighting, Shade Store custom drapery and automatic blinds. The decked-out chef's kitchen is ready to host all your important company with GE Profile stainless steel appliances including a 5-burner gas cooktop, double wall ovens, range hood, large cabinets, granite counters and large kitchen island. Off the kitchen you will find a fantastic butler's pantry with a built-in desk, darling mudroom with built-ins, powder room and laundry room. The high-end LG washer and dryer are included. Upstairs you will find the master retreat which offers you a beautiful haven with a stately tray ceiling, large walk-in closet and sweet 5-pc ensuite bath with a soaking tub and glass-enclosed shower. Enjoy your morning coffee or beautiful Colorado evenings on the wonderful 16' covered deck. Two spacious bedrooms and a full bath with a tub/shower and extended vanity rounds out the 2nd level. The basement gives you all the extra room for storage and living! With two flex/workout space options, multiple closets, a full in-law suite with a HUGE WIC and ensuite full bath, this home is turn key, with over 3400 sq ft of beautifully finished living space. Other highlights of the home include owned solar, Aprilaire 800 whole-home steam humidifier system, REME HALO whole home in-duct air purifier and more. Blocks from Eastbridge Center and a short commute to Anschutz Medical Campus and Children's Hospital.
Location
State CO
County Denver
Zoning R-MU-20
Rooms
Basement Bath/Stubbed, Daylight, Finished, Full, Interior Entry, Sump Pump
Interior
Interior Features Built-in Features, Corian Counters, Eat-in Kitchen, Entrance Foyer, Five Piece Bath, Granite Counters, Kitchen Island, Open Floorplan, Pantry, Primary Suite, Smart Thermostat, Walk-In Closet(s)
Heating Forced Air
Cooling Central Air
Flooring Carpet, Tile, Wood
Fireplace N
Appliance Convection Oven, Cooktop, Dishwasher, Disposal, Double Oven, Dryer, Gas Water Heater, Humidifier, Microwave, Range Hood, Refrigerator, Self Cleaning Oven, Sump Pump, Washer
Laundry In Unit
Exterior
Exterior Feature Balcony, Gas Valve, Lighting, Private Yard, Rain Gutters
Parking Features Concrete, Lighted
Garage Spaces 2.0
Fence Partial
Utilities Available Cable Available, Electricity Connected, Natural Gas Connected
Roof Type Composition
Total Parking Spaces 2
Garage Yes
Building
Lot Description Landscaped, Level, Master Planned, Near Public Transit
Sewer Public Sewer
Water Public
Level or Stories Two
Structure Type Cement Siding, Frame
Schools
Elementary Schools Westerly Creek
Middle Schools Dsst: Conservatory Green
High Schools Northfield
School District Denver 1
Others
Senior Community No
Ownership Individual
Acceptable Financing Cash, Conventional, FHA, USDA Loan
Listing Terms Cash, Conventional, FHA, USDA Loan
Special Listing Condition None
Read Less Info
Want to know what your home might be worth? Contact us for a FREE valuation!

Our team is ready to help you sell your home for the highest possible price ASAP

© 2024 METROLIST, INC., DBA RECOLORADO® – All Rights Reserved
6455 S. Yosemite St., Suite 500 Greenwood Village, CO 80111 USA
Bought with Redfin Corporation






