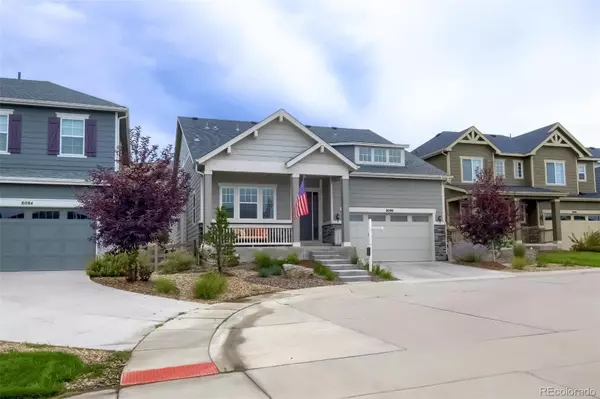$945,000
$945,000
For more information regarding the value of a property, please contact us for a free consultation.
5 Beds
4 Baths
4,436 SqFt
SOLD DATE : 10/17/2022
Key Details
Sold Price $945,000
Property Type Single Family Home
Sub Type Single Family Residence
Listing Status Sold
Purchase Type For Sale
Square Footage 4,436 sqft
Price per Sqft $213
Subdivision Sterling Ranch
MLS Listing ID 8425690
Sold Date 10/17/22
Style Traditional
Bedrooms 5
Full Baths 3
Half Baths 1
HOA Y/N No
Originating Board recolorado
Year Built 2018
Annual Tax Amount $7,783
Tax Year 2021
Lot Size 6,969 Sqft
Acres 0.16
Property Description
Welcome to the newer amazing community of Sterling Ranch! Whether Colorado is where you call home or not this quickly growing development nestled right next to the Rocky Mountains will give you that true Colorado feel. Sterling Ranch offers so much including amenities such as rec centers, pools, parks, playgrounds, and walking trails with access to Chatfield State Park and Reservoir. 8094 Blue River Avenue has 5 bedrooms, 4 baths, and an office/den! The spacious main level offers a primary suite with 5 piece bath with a private powder room and big walk in closet makes this an ideal floor plan for easy livin’. The kitchen speaks for itself with its massive island and additional counter space, wet bar, and walk in pantry. If the open floor plan wasn’t enough the back covered patio and living room kitchen area can become a shared space by opening the sliding window walls. Both yards are professionally landscaped and easily maintained. The two bedrooms upstairs share a full separate bathroom. The basement has tall ceilings and doubles as a second living space for a multi generational family or for entertaining guests with 2 additional bedrooms and a 3/4 bath. The extra storage space completes this home. This turn key property is everything you need and more! Come see it while you have the chance!
** Main floor master ** large covered patio *Walking distance to Sterling Ranch community center, pool, and parks.
Location
State CO
County Douglas
Rooms
Basement Finished, Partial
Main Level Bedrooms 1
Interior
Interior Features Built-in Features, Ceiling Fan(s), Eat-in Kitchen, Five Piece Bath, Granite Counters, High Ceilings, Kitchen Island, Open Floorplan, Pantry, Primary Suite, Smart Thermostat, Wet Bar
Heating Forced Air
Cooling Central Air
Flooring Wood
Fireplaces Number 1
Fireplace Y
Appliance Bar Fridge, Oven, Range, Range Hood, Sump Pump, Wine Cooler
Exterior
Garage Spaces 2.0
Utilities Available Electricity Connected, Natural Gas Connected
Roof Type Composition
Total Parking Spaces 2
Garage Yes
Building
Story Two
Sewer Public Sewer
Water Public
Level or Stories Two
Structure Type Frame
Schools
Elementary Schools Roxborough
Middle Schools Ranch View
High Schools Thunderridge
School District Douglas Re-1
Others
Senior Community No
Ownership Individual
Acceptable Financing Cash, Conventional, FHA, VA Loan
Listing Terms Cash, Conventional, FHA, VA Loan
Special Listing Condition None
Read Less Info
Want to know what your home might be worth? Contact us for a FREE valuation!

Our team is ready to help you sell your home for the highest possible price ASAP

© 2024 METROLIST, INC., DBA RECOLORADO® – All Rights Reserved
6455 S. Yosemite St., Suite 500 Greenwood Village, CO 80111 USA
Bought with West and Main Homes Inc






