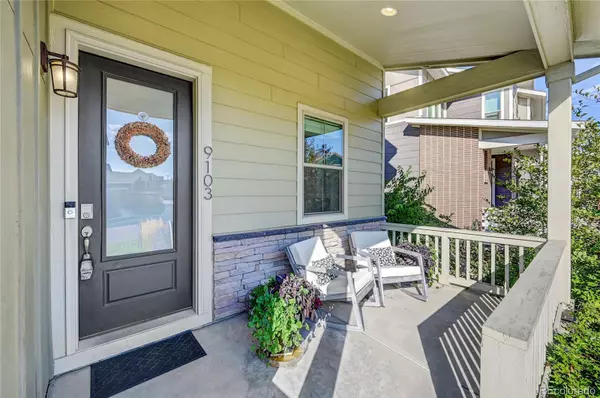$960,000
$970,000
1.0%For more information regarding the value of a property, please contact us for a free consultation.
4 Beds
4 Baths
2,963 SqFt
SOLD DATE : 10/11/2022
Key Details
Sold Price $960,000
Property Type Single Family Home
Sub Type Single Family Residence
Listing Status Sold
Purchase Type For Sale
Square Footage 2,963 sqft
Price per Sqft $323
Subdivision Central Park
MLS Listing ID 8851829
Sold Date 10/11/22
Style Contemporary
Bedrooms 4
Full Baths 3
Half Baths 1
Condo Fees $43
HOA Fees $43/mo
HOA Y/N Yes
Abv Grd Liv Area 2,202
Originating Board recolorado
Year Built 2017
Annual Tax Amount $7,140
Tax Year 2021
Acres 0.12
Property Description
Welcome Home to this gorgeous energy efficient, Thrive home. This home features 4 bed/3.5 bath with finished bsmt and over-sized 2.5 car garage. Walk-in to the main level and10-foot ceilings, gleaming hardwood floors, and private office, work-from-home or guest room. Next is bright open kitchen, featuring new upgraded lighting, a gorgeous central island, chef’s double KitchenAid ovens, soft-close cabinetry, SS appliances, 5-burner gas cooktop, and central vac system for easy clean up. The adjacent mudroom has a large walk-in pantry and custom built-ins for plenty of storage. The kitchen is opens to central dining and elegant living room with a new tile feature wall with cozy gas fireplace. Next head upstairs to find a large primary retreat with a tray ceiling and huge walk-in closet. The 5-piece ensuite bath showcases a soaking tub, double sink quartz vanity, and frameless glass shower. Two additional bedrooms, with an adjoining jack and Jill full bath, and a laundry room with cabinets and quartz counters. As you head back downstairs to the finished basement, includes a spacious family room, ready for movie night with surround sound system, built in projector and 106 in" screen. Enjoy entertaining with the extra cabinets, built-in wet bar and beverage refrigerator, adjacent is an additional bedroom and a full bathroom. As we work our way to the garage, this rare home has a Tesla power wall with 220 outlet for electric charging, 20 Year Pre-Paid Tesla Solar Package. As you continue to the backyard/patio, you will find cozy entertainment area with partial covered patio with area for a smart tv and grilling area, a well-manicured lawn with raised garden beds, drip system for easy food to table options. Close to F54 pool, multiple parks, miles of trails out your door and the green open spaces of Rocky Mountain Arsenal, enjoy play areas, picnics & more. Central Parks desirable Beeler neighborhood is expecting a new local market and wine bar to open in 2023.
Location
State CO
County Denver
Zoning M-RX-5
Rooms
Basement Full
Interior
Interior Features Ceiling Fan(s), Eat-in Kitchen, Five Piece Bath, High Ceilings, High Speed Internet, Jack & Jill Bathroom, Open Floorplan, Pantry, Quartz Counters, Radon Mitigation System, Smoke Free, Walk-In Closet(s), Wet Bar, Wired for Data
Heating Forced Air
Cooling Central Air
Flooring Carpet, Tile, Wood
Fireplaces Number 1
Fireplaces Type Gas, Insert, Living Room
Equipment Air Purifier
Fireplace Y
Appliance Bar Fridge, Dishwasher, Disposal, Microwave, Refrigerator, Self Cleaning Oven, Tankless Water Heater
Exterior
Exterior Feature Dog Run
Parking Features 220 Volts, Concrete, Electric Vehicle Charging Station(s), Oversized
Garage Spaces 2.0
Fence Partial
Utilities Available Cable Available, Electricity Connected, Internet Access (Wired), Natural Gas Connected, Phone Available
Roof Type Architecural Shingle
Total Parking Spaces 2
Garage Yes
Building
Lot Description Level
Foundation Concrete Perimeter
Sewer Public Sewer
Water Public
Level or Stories Two
Structure Type Cement Siding, Stone
Schools
Elementary Schools Westerly Creek
Middle Schools Denver Discovery
High Schools Northfield
School District Denver 1
Others
Senior Community No
Ownership Individual
Acceptable Financing Cash, Conventional, FHA, VA Loan
Listing Terms Cash, Conventional, FHA, VA Loan
Special Listing Condition None
Read Less Info
Want to know what your home might be worth? Contact us for a FREE valuation!

Our team is ready to help you sell your home for the highest possible price ASAP

© 2024 METROLIST, INC., DBA RECOLORADO® – All Rights Reserved
6455 S. Yosemite St., Suite 500 Greenwood Village, CO 80111 USA
Bought with Focus Real Estate






