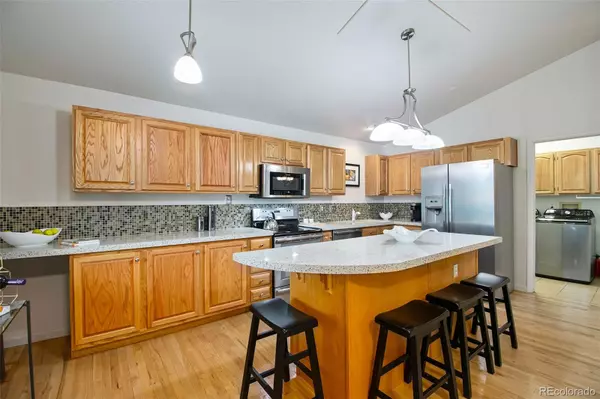$492,500
$499,900
1.5%For more information regarding the value of a property, please contact us for a free consultation.
3 Beds
3 Baths
2,197 SqFt
SOLD DATE : 11/28/2022
Key Details
Sold Price $492,500
Property Type Condo
Sub Type Condominium
Listing Status Sold
Purchase Type For Sale
Square Footage 2,197 sqft
Price per Sqft $224
Subdivision Provincetown Landing Vi
MLS Listing ID 7611452
Sold Date 11/28/22
Style Contemporary
Bedrooms 3
Full Baths 3
Condo Fees $300
HOA Fees $300/mo
HOA Y/N Yes
Originating Board recolorado
Year Built 1994
Annual Tax Amount $1,971
Tax Year 2021
Property Description
Beautifully remodeled townhome style home in Provincetown Landing VI. Rare newer 1994 unit with an extensive remodel that removed a wall to create a wide open living space with vaulted ceilings. Lives like a single family home with a welcoming covered front porch deck and private backyard space with pergola plus an attached 2 car garage with tons of storage. The completely remodeled kitchen boasts gleaming hardwood flooring and a high quality stainless steel appliance package that compliments the granite countertops and large island. The spacious living room and dining room area provide plenty of space for entertaining and include a cozy gas fireplace. The huge primary suite will easily accommodate your bedroom furniture and includes an en suite 5 piece bath as well as access to the private backyard space. A full bath and second bedroom/office space round out the first floor. The fully finished basement includes a third bedroom with walk-in closet, a large family room and a full bathroom with new flooring. There's even more storage available in the basement utility room. Many updates including Andersen windows, Rinnai tankless water heater, Frigidaire PRO SS appliances and a Samsung washer and dryer. Conveniently located near Whole Foods, Trader Joes, Sam's Club, Costco and with easy access to the city or the mountains.
Location
State CO
County Denver
Zoning R-2
Rooms
Basement Finished, Partial, Sump Pump
Main Level Bedrooms 2
Interior
Interior Features Ceiling Fan(s), Five Piece Bath, Granite Counters, Kitchen Island, Open Floorplan, Primary Suite, Radon Mitigation System, Vaulted Ceiling(s), Walk-In Closet(s)
Heating Forced Air, Natural Gas
Cooling Central Air
Flooring Carpet, Tile, Wood
Fireplaces Number 1
Fireplaces Type Gas, Living Room
Fireplace Y
Appliance Dishwasher, Dryer, Microwave, Range, Refrigerator, Tankless Water Heater, Washer
Exterior
Exterior Feature Private Yard
Garage Spaces 2.0
Fence Full
Utilities Available Cable Available, Internet Access (Wired)
Roof Type Composition
Total Parking Spaces 4
Garage Yes
Building
Lot Description Landscaped
Story One
Foundation Slab
Sewer Public Sewer
Water Public
Level or Stories One
Structure Type Brick, Wood Siding
Schools
Elementary Schools Grant Ranch E-8
Middle Schools Grant Ranch E-8
High Schools John F. Kennedy
School District Denver 1
Others
Senior Community No
Ownership Individual
Acceptable Financing Cash, Conventional, FHA, VA Loan
Listing Terms Cash, Conventional, FHA, VA Loan
Special Listing Condition None
Pets Description Cats OK, Dogs OK
Read Less Info
Want to know what your home might be worth? Contact us for a FREE valuation!

Our team is ready to help you sell your home for the highest possible price ASAP

© 2024 METROLIST, INC., DBA RECOLORADO® – All Rights Reserved
6455 S. Yosemite St., Suite 500 Greenwood Village, CO 80111 USA
Bought with KENTWOOD REAL ESTATE DTC, LLC






