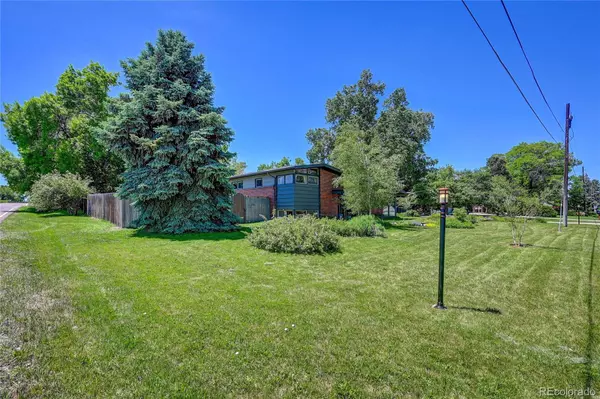$777,000
$749,000
3.7%For more information regarding the value of a property, please contact us for a free consultation.
5 Beds
2 Baths
2,040 SqFt
SOLD DATE : 10/06/2022
Key Details
Sold Price $777,000
Property Type Single Family Home
Sub Type Single Family Residence
Listing Status Sold
Purchase Type For Sale
Square Footage 2,040 sqft
Price per Sqft $380
Subdivision Bel Aire
MLS Listing ID 9025797
Sold Date 10/06/22
Style Mid-Century Modern
Bedrooms 5
Full Baths 1
Three Quarter Bath 1
HOA Y/N No
Abv Grd Liv Area 1,508
Originating Board recolorado
Year Built 1954
Annual Tax Amount $2,330
Tax Year 2021
Acres 0.35
Property Description
Incredible Mid Century Modern Home located in the heart of desirable Wheat Ridge * This home has a warm and inviting open floor plan with wood beamed and vaulted/angled ceilings and a double sided custom tiled fireplace that connects the Roomy and Bright Family Room with a large window filled Living Room*The kitchen is light and Bright with cabinet space galore also has a antique stove for nostalgia ! And a modern range also ! All appliances stay, Including Washer/ Dryer There are 3 bedrooms on the upper level with windows adorning 2 walls in 2 of the bedrooms (Tons of Light) !!!The large Master retreat is located in the garden lower level with two walls having windows that let in plenty of Colorado Sunshine when desired !! The second Bedroom room in lower level is 13ftx 10ft also with tons of light, Both lower level bedrooms are non conforming.
Both Bathrooms have been remodeled with extensive custom tile, with the Master ensuite ( 14'x9 ) also having Jack and Jill Sinks , This remodel gives a oasis feeling of comfort ! The floor plan flows from front foyer through living room and Family Room with open access to large and Bright Kitchen with open view to Family Room and Dining Area. There is a 30ft x 12ft Sunroom off Family Room in back of home with a wall of windows and Antique Brick Grill, The Garage is a oversized 2 car with workshop with built in cabinets and 220 power and sink and heat , also has three separate entrances beside the double electric main door, the driveway is huge and can easily accommodate a RV and Cars. This home is situated on a professionally landscaped 1/3 acre lot with mature trees providing plenty of shade, also this home has a beautiful lighted & slatted wood cover top Gazebo for entertaining and BBQ's with family and Friends, Also two large sheds on each side of backyard one is lighted , both offer great storage. The backyard also has a chain link fence dog run in the shade of the home !!! HOME WARRANTY IS INCLUDED IN SALE !!!!!!
Location
State CO
County Jefferson
Interior
Interior Features Eat-in Kitchen, Entrance Foyer, High Ceilings, High Speed Internet, Jack & Jill Bathroom, Open Floorplan, Smoke Free, Vaulted Ceiling(s)
Heating Forced Air
Cooling Air Conditioning-Room, Evaporative Cooling
Flooring Carpet, Tile
Fireplaces Number 1
Fireplaces Type Family Room, Gas Log, Living Room
Fireplace Y
Appliance Cooktop, Dishwasher, Disposal, Dryer, Gas Water Heater, Microwave, Refrigerator, Self Cleaning Oven, Washer
Laundry In Unit
Exterior
Exterior Feature Dog Run, Garden, Private Yard, Rain Gutters
Garage 220 Volts, Concrete, Dry Walled, Exterior Access Door, Finished, Floor Coating, Heated Garage, Insulated Garage, Lighted, Oversized, Storage
Garage Spaces 2.0
Fence Partial
Utilities Available Cable Available, Electricity Available, Electricity Connected, Natural Gas Available, Natural Gas Connected, Phone Available
View Mountain(s)
Roof Type Tar/Gravel
Total Parking Spaces 2
Garage Yes
Building
Lot Description Corner Lot, Irrigated, Landscaped, Level, Many Trees, Near Public Transit, Secluded, Sprinklers In Front, Sprinklers In Rear
Sewer Public Sewer
Water Public
Level or Stories Multi/Split
Structure Type Brick
Schools
Elementary Schools Wilmore-Davis
Middle Schools Everitt
High Schools Wheat Ridge
School District Jefferson County R-1
Others
Senior Community No
Ownership Individual
Acceptable Financing 1031 Exchange, Cash, Conventional, Jumbo
Listing Terms 1031 Exchange, Cash, Conventional, Jumbo
Special Listing Condition None
Read Less Info
Want to know what your home might be worth? Contact us for a FREE valuation!

Our team is ready to help you sell your home for the highest possible price ASAP

© 2024 METROLIST, INC., DBA RECOLORADO® – All Rights Reserved
6455 S. Yosemite St., Suite 500 Greenwood Village, CO 80111 USA
Bought with 8z Real Estate






