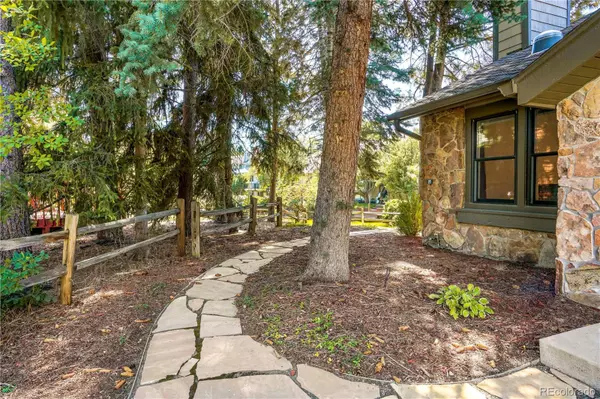$910,000
$995,000
8.5%For more information regarding the value of a property, please contact us for a free consultation.
4 Beds
3 Baths
2,452 SqFt
SOLD DATE : 11/23/2022
Key Details
Sold Price $910,000
Property Type Single Family Home
Sub Type Single Family Residence
Listing Status Sold
Purchase Type For Sale
Square Footage 2,452 sqft
Price per Sqft $371
Subdivision Arapahoe Lakes
MLS Listing ID 8464950
Sold Date 11/23/22
Bedrooms 4
Full Baths 1
Half Baths 1
Three Quarter Bath 1
Condo Fees $155
HOA Fees $155/mo
HOA Y/N Yes
Originating Board recolorado
Year Built 1979
Annual Tax Amount $4,754
Tax Year 2021
Lot Size 9,583 Sqft
Acres 0.22
Property Description
Classic warmth surfaces throughout this Arapahoe Lakes escape. Surrounded by mature trees, a stone façade welcomes residents further inside to a light-filled layout flanked by vaulted ceilings and handsome flooring. A living room grounded by a fireplace is adjoined to a dining area offering plenty of room for relaxing and entertaining. Enjoy crafting recipes in an open kitchen featuring generous cabinetry, stainless steel appliances, sleek countertops and a water purifier in the sink and refrigerator. Laundry area is an added convenience on the main level. A staircase ascends to the upper level where a flexible loft area presents potential for a home office or sitting area. Retreat to a primary suite boasting a gas fireplace and serene bath w/ skylights and heated floors. Revel in the coveted Colorado climate on a large, newer deck w/ picturesque lake views. New upgrades include automatic electric awnings and an air purifier. Residents enjoy access to a community pool, tennis courts and more. Property is being sold AS IS.
Location
State CO
County Arapahoe
Rooms
Basement Interior Entry, Unfinished
Main Level Bedrooms 2
Interior
Interior Features Ceiling Fan(s), Five Piece Bath, High Ceilings, Open Floorplan, Pantry, Vaulted Ceiling(s), Walk-In Closet(s)
Heating Forced Air
Cooling Central Air
Flooring Carpet, Tile, Wood
Fireplaces Number 2
Fireplaces Type Gas, Living Room, Primary Bedroom
Fireplace Y
Appliance Dishwasher, Dryer, Microwave, Range, Refrigerator, Washer, Water Purifier
Exterior
Exterior Feature Lighting, Private Yard, Rain Gutters
Garage Spaces 2.0
Utilities Available Cable Available, Electricity Connected, Internet Access (Wired), Natural Gas Connected
Waterfront Description Lake, Waterfront
View Lake
Roof Type Composition
Total Parking Spaces 2
Garage Yes
Building
Lot Description Level, Many Trees, Sprinklers In Front, Sprinklers In Rear
Story Two
Sewer Public Sewer
Water Public
Level or Stories Two
Structure Type Frame, Rock
Schools
Elementary Schools High Plains
Middle Schools Campus
High Schools Cherry Creek
School District Cherry Creek 5
Others
Senior Community No
Ownership Corporation/Trust
Acceptable Financing Cash, Conventional, Other
Listing Terms Cash, Conventional, Other
Special Listing Condition None
Pets Description Cats OK, Dogs OK, Yes
Read Less Info
Want to know what your home might be worth? Contact us for a FREE valuation!

Our team is ready to help you sell your home for the highest possible price ASAP

© 2024 METROLIST, INC., DBA RECOLORADO® – All Rights Reserved
6455 S. Yosemite St., Suite 500 Greenwood Village, CO 80111 USA
Bought with Engel & Volkers Denver






