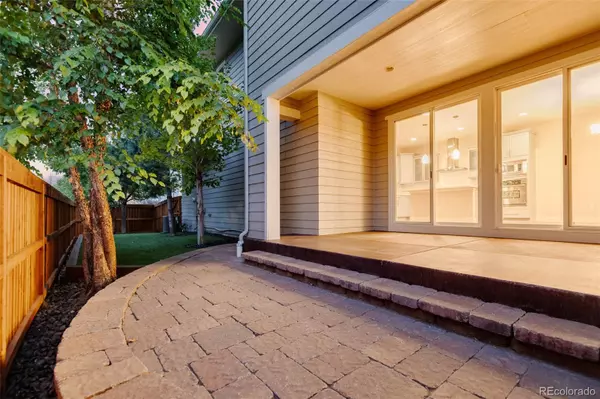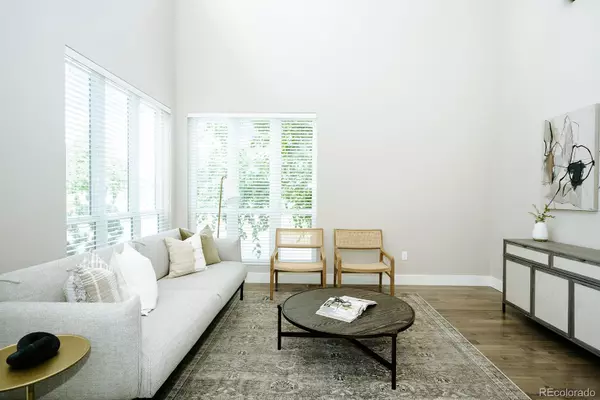$950,000
$950,000
For more information regarding the value of a property, please contact us for a free consultation.
3 Beds
4 Baths
2,455 SqFt
SOLD DATE : 10/14/2022
Key Details
Sold Price $950,000
Property Type Single Family Home
Sub Type Single Family Residence
Listing Status Sold
Purchase Type For Sale
Square Footage 2,455 sqft
Price per Sqft $386
Subdivision Central Park
MLS Listing ID 9676035
Sold Date 10/14/22
Style Contemporary
Bedrooms 3
Full Baths 3
Half Baths 1
Condo Fees $43
HOA Fees $43/mo
HOA Y/N Yes
Abv Grd Liv Area 1,835
Originating Board recolorado
Year Built 2010
Annual Tax Amount $6,468
Tax Year 2021
Acres 0.09
Property Description
This light and airy home is newly updated, full of pinterest-worthy contemporary finishes, and sits on an impressive corner lot! Upon entry, you’re welcomed into the two story main living space in which 2 large windows allow plenty of natural light into the room. Continue down the hall to discover the dining area which flows seamlessly into the kitchen. Lined with sleek gray cabinetry, the trendy kitchen overlooks the patio and backyard. Highlights include textured glass-front cabinets, a gooseneck faucet to maximize sink space, and a quartz countertop kitchen island with an overhang for more seating. Dark wood railings guide you upstairs where the second floor begins with a loft area perfect for a sitting room. Down the hall, you’ll discover the large primary suite complete with an en-suite bathroom. Highlights from the primary bath include a double vanity with granite countertops, semi-recessed wide bowl sinks, and a dual shower head system. An additional bedroom can be found on this level as well as a laundry room with its own sink. The finished basement has room for a secondary living area with new carpet. A rustic double barn door creates a stylish organic contrast in the room. There is an additional bedroom that could also be used as an office, which includes a bathroom featuring a designer stone vessel sink and built-in shelving for storage. Access to the covered back patio can be found off the dining area. The sliding glass door leads to a professionally-landscaped backyard haven finished with pavers, several trees, and a new privacy fence. Located in the coveted Central Park neighborhood, this home is walking distance to many parks and trails and offers quick access to I-70 providing endless opportunities to explore Denver and beyond!
Location
State CO
County Denver
Zoning R-MU-20
Rooms
Basement Finished, Full
Interior
Interior Features Ceiling Fan(s), Eat-in Kitchen, Five Piece Bath, Kitchen Island, Open Floorplan, Pantry, Primary Suite, Quartz Counters, Vaulted Ceiling(s), Walk-In Closet(s), Wired for Data
Heating Forced Air, Natural Gas
Cooling Central Air
Flooring Carpet, Tile, Wood
Fireplace N
Appliance Cooktop, Dishwasher, Microwave, Oven, Range, Range Hood, Refrigerator
Laundry In Unit
Exterior
Exterior Feature Lighting, Private Yard
Parking Features Concrete, Dry Walled, Lighted
Garage Spaces 2.0
Fence Full
Roof Type Composition
Total Parking Spaces 2
Garage Yes
Building
Lot Description Corner Lot, Landscaped, Level, Many Trees, Near Public Transit, Sprinklers In Front, Sprinklers In Rear
Foundation Slab
Sewer Public Sewer
Water Public
Level or Stories Two
Structure Type Frame, Rock, Stucco
Schools
Elementary Schools Westerly Creek
Middle Schools Bill Roberts E-8
High Schools Northfield
School District Denver 1
Others
Senior Community No
Ownership Individual
Acceptable Financing Cash, Conventional, Jumbo, VA Loan
Listing Terms Cash, Conventional, Jumbo, VA Loan
Special Listing Condition None
Read Less Info
Want to know what your home might be worth? Contact us for a FREE valuation!

Our team is ready to help you sell your home for the highest possible price ASAP

© 2024 METROLIST, INC., DBA RECOLORADO® – All Rights Reserved
6455 S. Yosemite St., Suite 500 Greenwood Village, CO 80111 USA
Bought with Compass - Denver






