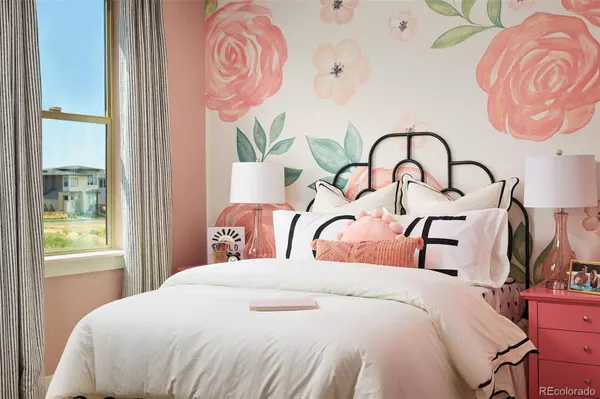$910,000
$949,367
4.1%For more information regarding the value of a property, please contact us for a free consultation.
4 Beds
4 Baths
2,692 SqFt
SOLD DATE : 11/04/2022
Key Details
Sold Price $910,000
Property Type Single Family Home
Sub Type Single Family Residence
Listing Status Sold
Purchase Type For Sale
Square Footage 2,692 sqft
Price per Sqft $338
Subdivision Central Park
MLS Listing ID 4053430
Sold Date 11/04/22
Bedrooms 4
Full Baths 2
Half Baths 1
Three Quarter Bath 1
Condo Fees $44
HOA Fees $44/mo
HOA Y/N Yes
Abv Grd Liv Area 1,836
Originating Board recolorado
Year Built 2022
Annual Tax Amount $6,998
Tax Year 2021
Acres 0.1
Property Description
Investment opportunity! Our beautiful model home is now for sale! Make a bold first impression with The Salida lifestyle home plan. Sunlit space in the study and the open-concept floor plan grants a superior degree of function, style, and flexibility. That variety of options spreads to the ample basement, opening new horizons of interior design. The kitchen includes plenty of decorative space to help you live your dream in a comfortable, stylish home. The second floor houses the private bedrooms, including the extended Owner’s Retreat. Your Owner’s Bath offers a double vanity, oversized shower, and a walk-in closet to make the Owner’s Retreat a pleasant place to begin and end each day. Situated on a Corner lot, the side yard is a perfect place to unwind with paved patio, pergola, and a custom fountain, plus lawn space and raised beds. Lease back required as part of the sale - see sales team for details
Location
State CO
County Denver
Rooms
Basement Finished, Full
Interior
Interior Features Breakfast Nook, High Ceilings, Kitchen Island, Open Floorplan, Primary Suite, Quartz Counters, Radon Mitigation System, Walk-In Closet(s)
Heating Forced Air
Cooling Central Air
Flooring Carpet, Laminate, Tile
Fireplace N
Appliance Cooktop, Dishwasher, Disposal, Microwave, Oven, Range Hood, Refrigerator, Self Cleaning Oven, Tankless Water Heater
Exterior
Garage Spaces 2.0
Roof Type Architecural Shingle
Total Parking Spaces 2
Garage Yes
Building
Sewer Public Sewer
Water Public
Level or Stories Two
Structure Type Frame
Schools
Elementary Schools Westerly Creek
Middle Schools William (Bill) Roberts
High Schools Northfield
School District Denver 1
Others
Senior Community No
Ownership Builder
Acceptable Financing Cash, Conventional, FHA, Jumbo, VA Loan
Listing Terms Cash, Conventional, FHA, Jumbo, VA Loan
Special Listing Condition None
Read Less Info
Want to know what your home might be worth? Contact us for a FREE valuation!

Our team is ready to help you sell your home for the highest possible price ASAP

© 2024 METROLIST, INC., DBA RECOLORADO® – All Rights Reserved
6455 S. Yosemite St., Suite 500 Greenwood Village, CO 80111 USA
Bought with Focus Real Estate






