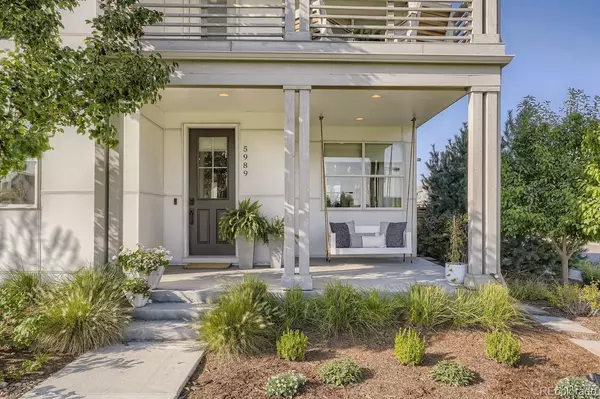$955,000
$975,000
2.1%For more information regarding the value of a property, please contact us for a free consultation.
4 Beds
4 Baths
2,380 SqFt
SOLD DATE : 10/28/2022
Key Details
Sold Price $955,000
Property Type Single Family Home
Sub Type Single Family Residence
Listing Status Sold
Purchase Type For Sale
Square Footage 2,380 sqft
Price per Sqft $401
Subdivision Central Park
MLS Listing ID 3466999
Sold Date 10/28/22
Bedrooms 4
Full Baths 3
Half Baths 1
Condo Fees $43
HOA Fees $43/mo
HOA Y/N Yes
Abv Grd Liv Area 1,788
Originating Board recolorado
Year Built 2016
Annual Tax Amount $7,056
Tax Year 2021
Acres 0.1
Property Description
ABSOLUTELY STUNNING!! This former Wonderland Homes model has been upgraded even more by professional interior designer homeowner! The home sits on a park-like courtyard with huge lawn. Take it all in from the charming front porch swing and then head into a light and bright open layout. The kitchen is a chef’s dream with quartz countertops, soft-close cabinetry and stainless JennAir appliances. From there, sliding doors lead you to a backyard gathering place with custom water feature and cozy fire pit. The upgrades in this home are endless. Upstairs includes the Master retreat with private sitting area, coffee bar, and large, covered deck. Two additional bedrooms with bathroom complete the upper level. The basement is fully finished with a fourth bedroom, bathroom, living area and tons of storage. This home is BEAUTIFUL! YOU SIMPLY MUST SEE IT!
Location
State CO
County Denver
Zoning M-RX-5
Rooms
Basement Full
Interior
Interior Features Built-in Features, Ceiling Fan(s), Eat-in Kitchen, Five Piece Bath, High Speed Internet, Jack & Jill Bathroom, Open Floorplan, Pantry, Radon Mitigation System, Smoke Free, Vaulted Ceiling(s), Walk-In Closet(s)
Heating Forced Air
Cooling Central Air
Flooring Carpet, Wood
Fireplaces Number 1
Fireplaces Type Gas Log, Great Room, Insert
Fireplace Y
Appliance Dishwasher, Disposal, Dryer, Microwave, Oven, Range, Refrigerator, Self Cleaning Oven, Washer, Wine Cooler
Exterior
Exterior Feature Balcony, Dog Run, Garden, Gas Grill, Private Yard
Parking Features Dry Walled, Exterior Access Door, Floor Coating, Lighted, Oversized
Fence Full
Utilities Available Cable Available, Electricity Available, Internet Access (Wired)
Roof Type Composition
Total Parking Spaces 3
Garage No
Building
Lot Description Corner Lot, Landscaped, Level, Sprinklers In Front, Sprinklers In Rear
Sewer Public Sewer
Water Public
Level or Stories Two
Structure Type Frame
Schools
Elementary Schools Swigert International
Middle Schools Mcauliffe International
High Schools Northfield
School District Denver 1
Others
Senior Community No
Ownership Individual
Acceptable Financing Cash, Conventional, FHA, VA Loan
Listing Terms Cash, Conventional, FHA, VA Loan
Special Listing Condition None
Read Less Info
Want to know what your home might be worth? Contact us for a FREE valuation!

Our team is ready to help you sell your home for the highest possible price ASAP

© 2024 METROLIST, INC., DBA RECOLORADO® – All Rights Reserved
6455 S. Yosemite St., Suite 500 Greenwood Village, CO 80111 USA
Bought with Veritas Real Estate






