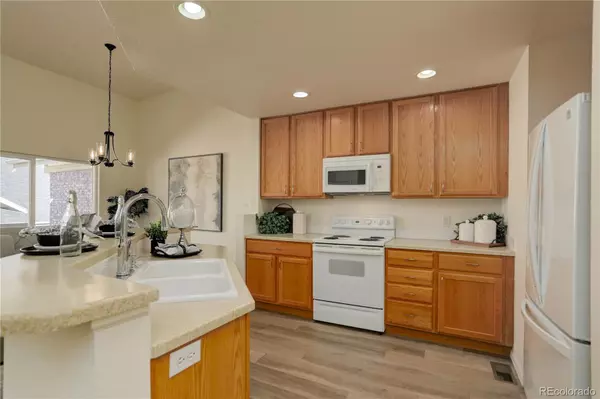$415,000
$435,000
4.6%For more information regarding the value of a property, please contact us for a free consultation.
2 Beds
2 Baths
1,230 SqFt
SOLD DATE : 11/16/2022
Key Details
Sold Price $415,000
Property Type Multi-Family
Sub Type Multi-Family
Listing Status Sold
Purchase Type For Sale
Square Footage 1,230 sqft
Price per Sqft $337
Subdivision Heritage Eagle Bend
MLS Listing ID 4442677
Sold Date 11/16/22
Style Contemporary
Bedrooms 2
Full Baths 1
Three Quarter Bath 1
Condo Fees $298
HOA Fees $298/mo
HOA Y/N Yes
Originating Board recolorado
Year Built 2000
Annual Tax Amount $2,518
Tax Year 2021
Lot Size 6,534 Sqft
Acres 0.15
Property Description
Beautiful move-in ready 2 bed, 2 bath townhouse in Heritage Eagle Bend Villas, meticulously cleaned and maintained. Luxury vinyl plank floors, new carpet and paint throughout. Open floor plan with lots of light and beautiful windows. The kitchen offers great storage with 42 inch cabinets and a pantry. All appliances are included. The spacious primary bedroom has a vaulted ceiling and attached bathroom with high-end Bentley therapeutic walk-in shower & Jacuzzi tub combination. The secondary bedroom can be used as a den/office. Separate laundry area with cabinets and attached, finished 2-car garage. Enjoy the lifestyle of living in a gated, golf community, ages 45+ with yard maintenance, newly renovated clubhouse with restaurant, fitness, pool and community activities. Low maintenance living. HOA maintains the exterior, yards and all common walks and driveways. Close to Southlands Mall with dining, shopping and entertainment.
Location
State CO
County Arapahoe
Rooms
Basement Crawl Space
Main Level Bedrooms 2
Interior
Interior Features Ceiling Fan(s), High Ceilings, Jet Action Tub, Kitchen Island, Laminate Counters, No Stairs, Open Floorplan, Pantry, Primary Suite, Smoke Free, Vaulted Ceiling(s), Walk-In Closet(s)
Heating Forced Air, Natural Gas
Cooling Central Air
Flooring Carpet, Tile, Vinyl
Fireplace N
Appliance Dishwasher, Microwave, Oven, Range, Refrigerator
Laundry In Unit
Exterior
Garage Concrete, Dry Walled, Guest
Garage Spaces 2.0
Roof Type Composition
Parking Type Concrete, Dry Walled, Guest
Total Parking Spaces 2
Garage Yes
Building
Story One
Sewer Public Sewer
Water Public
Level or Stories One
Structure Type Brick, Frame, Wood Siding
Schools
Elementary Schools Coyote Hills
Middle Schools Fox Ridge
High Schools Cherokee Trail
School District Cherry Creek 5
Others
Senior Community Yes
Ownership Corporation/Trust
Acceptable Financing Cash, Conventional, FHA, VA Loan
Listing Terms Cash, Conventional, FHA, VA Loan
Special Listing Condition None
Read Less Info
Want to know what your home might be worth? Contact us for a FREE valuation!

Our team is ready to help you sell your home for the highest possible price ASAP

© 2024 METROLIST, INC., DBA RECOLORADO® – All Rights Reserved
6455 S. Yosemite St., Suite 500 Greenwood Village, CO 80111 USA
Bought with HomeSmart






