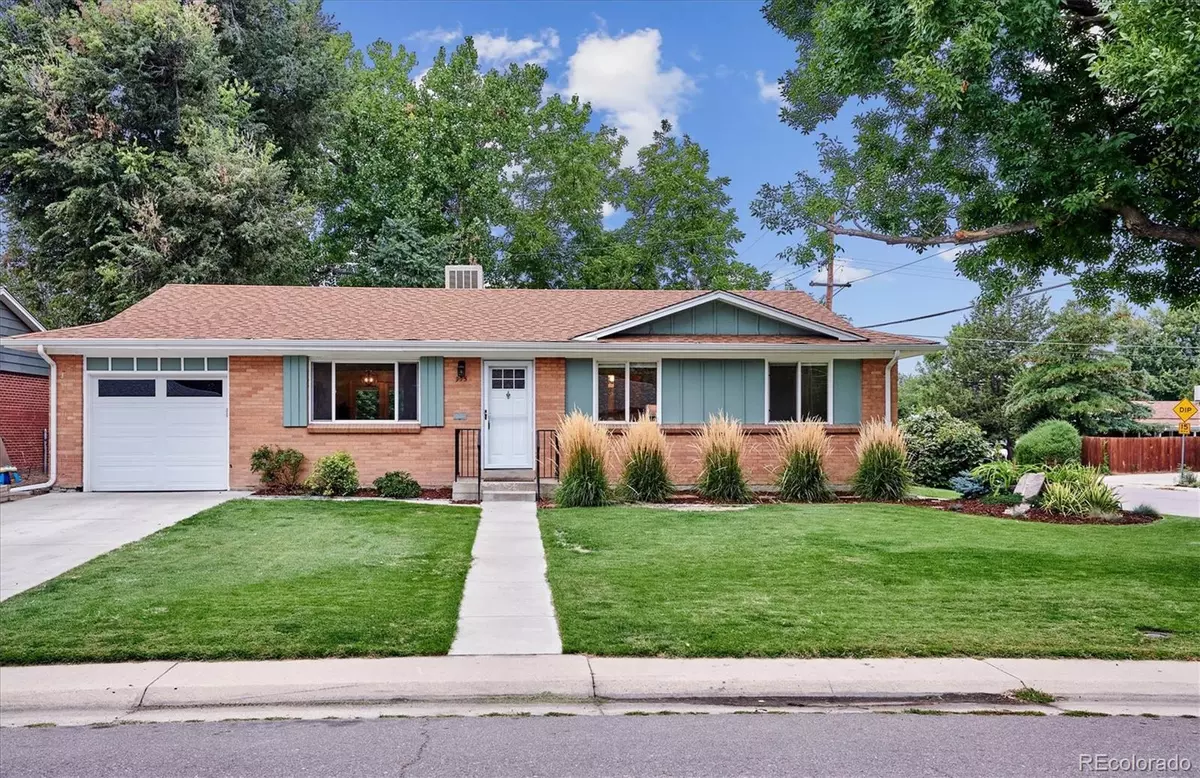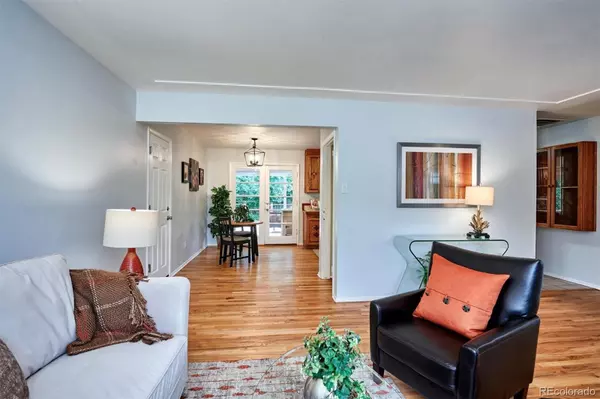$625,000
$618,000
1.1%For more information regarding the value of a property, please contact us for a free consultation.
5 Beds
3 Baths
1,343 SqFt
SOLD DATE : 10/21/2022
Key Details
Sold Price $625,000
Property Type Single Family Home
Sub Type Single Family Residence
Listing Status Sold
Purchase Type For Sale
Square Footage 1,343 sqft
Price per Sqft $465
Subdivision Virginia Vale
MLS Listing ID 5234360
Sold Date 10/21/22
Style Traditional
Bedrooms 5
Full Baths 2
Three Quarter Bath 1
HOA Y/N No
Originating Board recolorado
Year Built 1958
Annual Tax Amount $2,309
Tax Year 2021
Lot Size 8,276 Sqft
Acres 0.19
Property Description
Welcome to this wonderful turn-key Ranch style home in Virginia Vale. Beautifully refinished hardwood floors invite you into the living room and dining room and continue throughout the bedrooms on the main level. The spacious kitchen features custom cabinetry with plenty of counterspace, pantry and tile flooring. There are 3 bedrooms including a Primary Suite with 3/4 bath and full hall guest bath. The oversized 1 car attached garage can be accessed directly from the home and the private backyard is accessed via french doors from the dining room/kitchen area.
The lower level offers a large family room with new recessed lighting, paint and new carpet. In addition to the full bath there are two additional non-conforming bedrooms. There is also a work/storage room with work table and laundry room with full-sized clothes washer and dryer (included).
The home sits on a fully fenced, private corner lot with perennial gardens and an oversized composite deck which provides a great space to entertain.
Virginia Vale offers an urban feel with lots of restaurants, coffee shops and parks yet it's in a suburban community. Great location with easy access to concert venues, shopping, dining and movie theaters. Definitely check out Garland Park and Lollipop Lake.
New Furnace (2020)*New Water Heater (2020)*New Windows (2017)*New Basement Windows (2020)*New Carpet (2020)*New Garage Door*New Evaporative Cooler (2020)*Composite Deck (2016)*Sprinkler System (2014)*Clothes Washer and Dryer (2020)*Fresh interior paint
Location
State CO
County Denver
Zoning S-SU-D
Rooms
Basement Full
Main Level Bedrooms 3
Interior
Interior Features Ceiling Fan(s), Primary Suite, Tile Counters
Heating Forced Air
Cooling Evaporative Cooling
Flooring Carpet, Tile, Wood
Fireplace N
Appliance Cooktop, Dishwasher, Dryer, Microwave, Oven, Refrigerator, Washer
Exterior
Exterior Feature Garden, Private Yard, Rain Gutters
Garage Concrete
Garage Spaces 1.0
Fence Full
Utilities Available Cable Available, Electricity Connected, Natural Gas Connected
Roof Type Composition
Parking Type Concrete
Total Parking Spaces 1
Garage Yes
Building
Lot Description Corner Lot, Level
Story One
Sewer Public Sewer
Water Public
Level or Stories One
Structure Type Brick
Schools
Elementary Schools Mcmeen
Middle Schools Hill
High Schools George Washington
School District Denver 1
Others
Senior Community No
Ownership Estate
Acceptable Financing Cash, Conventional, FHA, VA Loan
Listing Terms Cash, Conventional, FHA, VA Loan
Special Listing Condition None
Read Less Info
Want to know what your home might be worth? Contact us for a FREE valuation!

Our team is ready to help you sell your home for the highest possible price ASAP

© 2024 METROLIST, INC., DBA RECOLORADO® – All Rights Reserved
6455 S. Yosemite St., Suite 500 Greenwood Village, CO 80111 USA
Bought with RealGroup






