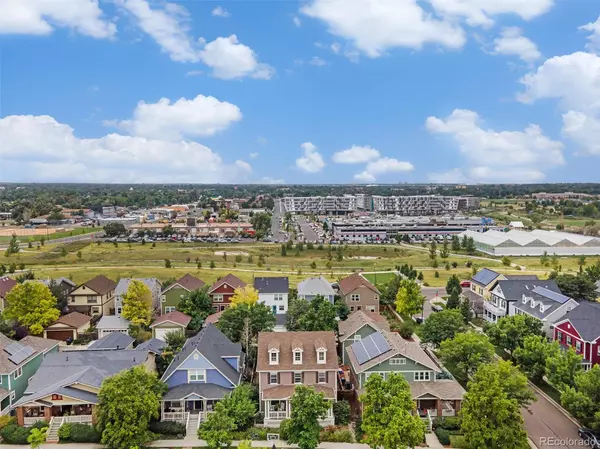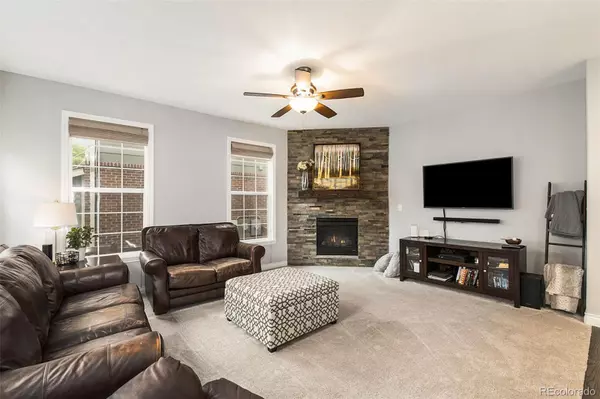$1,075,000
$1,075,000
For more information regarding the value of a property, please contact us for a free consultation.
4 Beds
4 Baths
3,258 SqFt
SOLD DATE : 11/08/2022
Key Details
Sold Price $1,075,000
Property Type Single Family Home
Sub Type Single Family Residence
Listing Status Sold
Purchase Type For Sale
Square Footage 3,258 sqft
Price per Sqft $329
Subdivision Central Park
MLS Listing ID 9063087
Sold Date 11/08/22
Style Traditional
Bedrooms 4
Full Baths 2
Half Baths 1
Three Quarter Bath 1
Condo Fees $43
HOA Fees $43/mo
HOA Y/N Yes
Abv Grd Liv Area 2,316
Originating Board recolorado
Year Built 2005
Annual Tax Amount $7,641
Tax Year 2021
Acres 0.1
Property Description
Immaculate 2-Story Home on a Premium Lot Fronting a Secluded Pocket Park! Upon entering this completely updated home you are welcomed to an open floor plan with an abundance of luxurious finishes and natural light. Some of the upgrades include refinished hardwood floors, new paint, light fixtures, hardware, new carpet, custom stone surrounding the fireplace, remodeled bathrooms, and a new kitchen. The open kitchen has all new custom cabinets, quartz tops, custom fishbone backsplash, stainless steel appliances including a gas cooktop and double ovens. The upper level opens to a loft and 2 spacious secondary bedrooms. The hall bath has been updated and has double sinks. The gorgeous primary suite boasts a walk-in closet and completely remodeled 5-piece bathroom with a new shower, cabinets, quartz, backsplash, tile, and fixtures. The finished basement is perfect for entertaining with a large great room, and a finished custom bar with a sink, wine cooler, and beverage fridge. The basement also includes an additional bedroom, beautiful bathroom, and storage area. You can enjoy Colorado’s beautiful weather from the spacious covered peaceful front porch, or the trex deck in the back yard. The back yard also comes equipped with garden beds and a grass area. Located in one of Central Park’s finest locations just blocks from the amazing Stanley Market Place & the Eastbridge Town Center for coffee, dining, drinks, & shopping. Just minutes to trails, multiple pools, Rec Center, parks, playgrounds, & ballfields. A dream location for people who love to walk or bike. Easy access to Downtown, Northfield, Airport, Highways, and More!
Location
State CO
County Denver
Zoning R-MU-20
Rooms
Basement Finished, Full
Interior
Interior Features Ceiling Fan(s), Eat-in Kitchen, Entrance Foyer, Five Piece Bath, Kitchen Island, Open Floorplan, Pantry, Primary Suite, Quartz Counters, Smoke Free, Walk-In Closet(s), Wet Bar
Heating Forced Air
Cooling Central Air
Flooring Carpet, Tile, Wood
Fireplaces Number 1
Fireplaces Type Family Room
Fireplace Y
Appliance Cooktop, Dishwasher, Disposal, Double Oven, Microwave, Refrigerator, Wine Cooler
Laundry In Unit
Exterior
Exterior Feature Garden
Garage Spaces 2.0
Fence Full
Utilities Available Electricity Connected, Natural Gas Connected
Roof Type Composition
Total Parking Spaces 2
Garage Yes
Building
Lot Description Level, Near Public Transit, Open Space
Sewer Public Sewer
Water Public
Level or Stories Two
Structure Type Brick, Frame, Wood Siding
Schools
Elementary Schools Westerly Creek
Middle Schools Dsst: Conservatory Green
High Schools Northfield
School District Denver 1
Others
Senior Community No
Ownership Individual
Acceptable Financing Cash, Conventional, Jumbo, VA Loan
Listing Terms Cash, Conventional, Jumbo, VA Loan
Special Listing Condition None
Pets Allowed Cats OK, Dogs OK
Read Less Info
Want to know what your home might be worth? Contact us for a FREE valuation!

Our team is ready to help you sell your home for the highest possible price ASAP

© 2024 METROLIST, INC., DBA RECOLORADO® – All Rights Reserved
6455 S. Yosemite St., Suite 500 Greenwood Village, CO 80111 USA
Bought with Porchlight Real Estate Group






