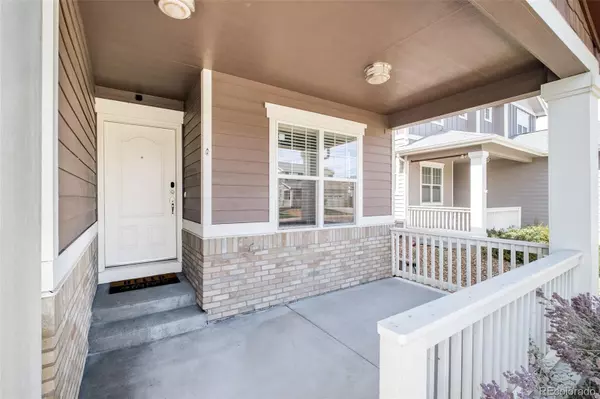$615,000
$635,000
3.1%For more information regarding the value of a property, please contact us for a free consultation.
3 Beds
3 Baths
1,814 SqFt
SOLD DATE : 10/17/2022
Key Details
Sold Price $615,000
Property Type Single Family Home
Sub Type Single Family Residence
Listing Status Sold
Purchase Type For Sale
Square Footage 1,814 sqft
Price per Sqft $339
Subdivision Clear Lake Estates
MLS Listing ID 5265212
Sold Date 10/17/22
Style Traditional
Bedrooms 3
Full Baths 1
Half Baths 1
Three Quarter Bath 1
Condo Fees $40
HOA Fees $40/mo
HOA Y/N Yes
Originating Board recolorado
Year Built 2017
Annual Tax Amount $4,070
Tax Year 2021
Lot Size 5,227 Sqft
Acres 0.12
Property Description
Inviting and welcoming, this home's curb appeal draws you in. From the thoughtful lavender flourishing around the gracious + covered front porch - perfect for enjoying relaxing days. Inside, the home is pristine, modern, comfortable - offering a truly move-in ready place to call home. The open floor plan, adorned with windows, is awash in natural light and highlighted with adjustable Lutron lighting for whole home comfort + control. The kitchen is expansive and features white cabinetry, stainless steel appliances with gas range, quartz countertops, and a dash of subtle color with the subway tile backsplash. The generous island with striking glass pendants, allows for additional seating and prep space. The adjacent dining area leads to the outdoor patio - exactly what you need to host friends and family. Located right off the garage, the laundry room also serves as a mudroom with a large closet to hang your coats and tuck your shoes away. Upstairs you'll appreciate the peaceful, primary bedroom suite with large walk-in closet, double sinks + large shower with seating bench. The window shade in this room is on remote for added convenience. The secondary bedrooms are spacious + bright. An additional full bath on this floor completes the space. Well cared for with thoughtful design upgrades throughout, this home is just what you've been looking for. Central location.
Location
State CO
County Adams
Rooms
Basement Crawl Space
Interior
Interior Features Eat-in Kitchen, Kitchen Island, Open Floorplan, Pantry, Primary Suite, Quartz Counters, Smoke Free, Solid Surface Counters, Walk-In Closet(s)
Heating Forced Air, Natural Gas
Cooling Central Air
Flooring Carpet, Laminate, Tile
Fireplace N
Appliance Dishwasher, Disposal, Microwave, Oven, Range, Refrigerator, Self Cleaning Oven
Laundry In Unit
Exterior
Exterior Feature Private Yard
Garage Concrete
Garage Spaces 2.0
Roof Type Composition
Parking Type Concrete
Total Parking Spaces 2
Garage Yes
Building
Lot Description Level, Near Public Transit, Sloped, Sprinklers In Front, Sprinklers In Rear
Story Two
Sewer Public Sewer
Water Public
Level or Stories Two
Structure Type Brick, Frame, Wood Siding
Schools
Elementary Schools Metz
Middle Schools Ranum
High Schools Westminster
School District Westminster Public Schools
Others
Senior Community No
Ownership Individual
Acceptable Financing Cash, Conventional, FHA, Other, VA Loan
Listing Terms Cash, Conventional, FHA, Other, VA Loan
Special Listing Condition None
Read Less Info
Want to know what your home might be worth? Contact us for a FREE valuation!

Our team is ready to help you sell your home for the highest possible price ASAP

© 2024 METROLIST, INC., DBA RECOLORADO® – All Rights Reserved
6455 S. Yosemite St., Suite 500 Greenwood Village, CO 80111 USA
Bought with inMotion Group Properties






