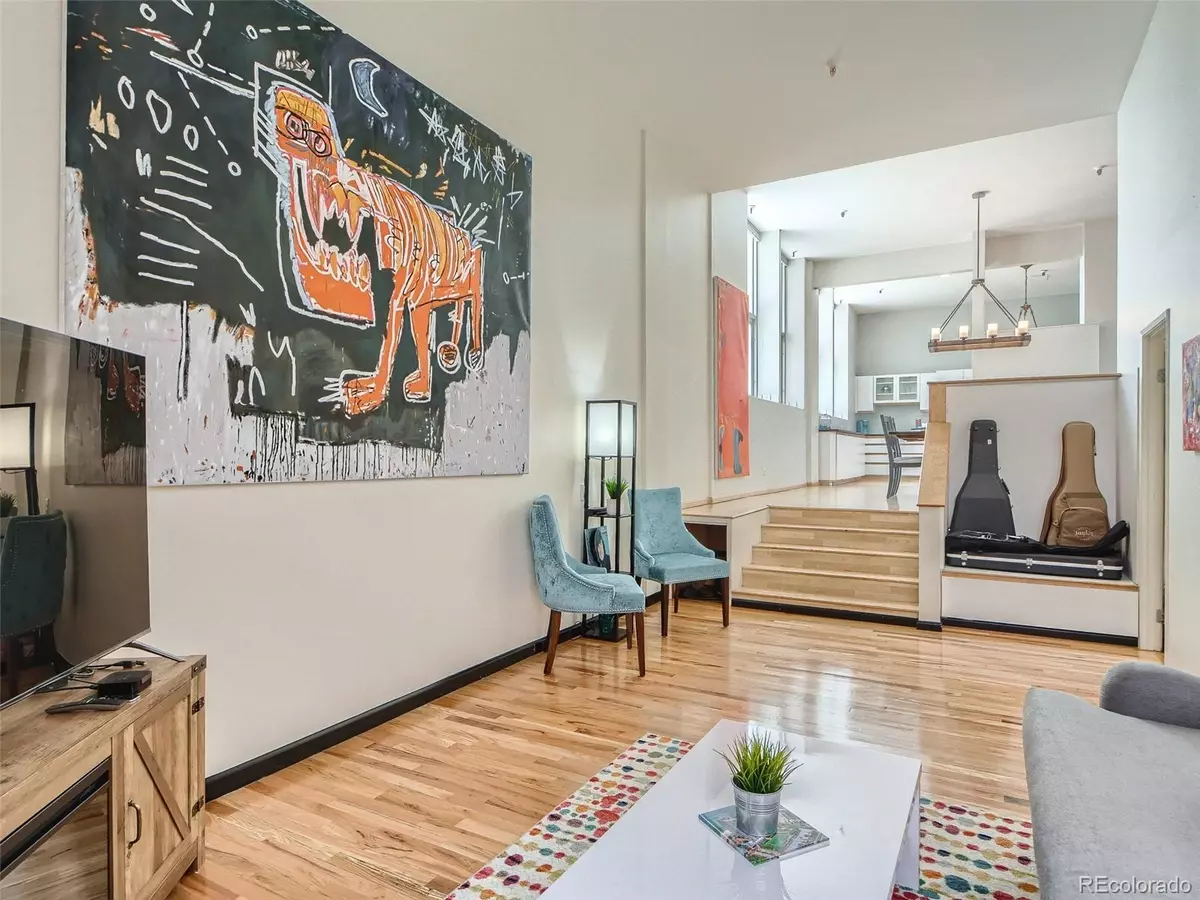$568,000
$568,000
For more information regarding the value of a property, please contact us for a free consultation.
2 Beds
3 Baths
1,727 SqFt
SOLD DATE : 11/08/2022
Key Details
Sold Price $568,000
Property Type Condo
Sub Type Condominium
Listing Status Sold
Purchase Type For Sale
Square Footage 1,727 sqft
Price per Sqft $328
Subdivision East Denver Boyds
MLS Listing ID 7300881
Sold Date 11/08/22
Style Loft
Bedrooms 2
Full Baths 2
Half Baths 1
Condo Fees $856
HOA Fees $856/mo
HOA Y/N Yes
Abv Grd Liv Area 1,727
Originating Board recolorado
Year Built 1905
Annual Tax Amount $2,545
Tax Year 2021
Acres 0.49
Property Description
****Seller says bring an offer! New price improvement and seller concessions available. The PERFECT place for your downtown lifestyle! Located on the 16th Street Mall in the Neusteters Residences, this 5th floor penthouse is the THE spot if you’re looking for convenience, fun, quiet living, and access to transit, entertainment, bars, sports venues, arts/culture and restaurants! No shared walls and tons of sunlight from south-facing tall windows. This unit also owns approximately 880 sq ft of roof rights and the seller has the design/drawings for a rooftop hideaway just waiting for the new owners to complete the dream. Plenty of storage in the unit as well as a storage unit in the garage (#80) and a deeded parking space (#47). Take the service elevator next to the unit down to the basement to see them. Amenities include secure lobby, on-site management, fitness & conference centers and party room. Most of your utilities are included in the HOA fees (water, trash, heat and high speed internet). Custom made Murphy Beds make it possible to sleep 6 people comfortably! The seller has relocated for work and would love to sell most of the furnishings. Please let me know if your buyer is interested in the furnishings.
Location
State CO
County Denver
Zoning D-C
Rooms
Main Level Bedrooms 2
Interior
Interior Features Built-in Features, Elevator, Granite Counters, High Ceilings, High Speed Internet, Open Floorplan, Pantry, Primary Suite, Smoke Free, Utility Sink, Vaulted Ceiling(s), Walk-In Closet(s), Wet Bar
Heating Heat Pump
Cooling Central Air
Flooring Carpet, Laminate, Tile, Wood
Fireplace N
Appliance Dishwasher, Disposal, Dryer, Gas Water Heater, Microwave, Oven, Range, Range Hood, Refrigerator, Self Cleaning Oven, Trash Compactor, Washer, Wine Cooler
Laundry In Unit
Exterior
Exterior Feature Elevator
Garage Concrete, Storage, Underground
Garage Spaces 1.0
Utilities Available Cable Available, Electricity Connected, Internet Access (Wired), Natural Gas Available, Phone Available
View City, Mountain(s)
Roof Type Membrane
Total Parking Spaces 1
Garage Yes
Building
Lot Description Near Public Transit
Sewer Public Sewer
Water Public
Level or Stories One
Structure Type Brick, Concrete
Schools
Elementary Schools Greenlee
Middle Schools Compass Academy
High Schools West
School District Denver 1
Others
Senior Community No
Ownership Individual
Acceptable Financing Cash, Conventional, VA Loan
Listing Terms Cash, Conventional, VA Loan
Special Listing Condition None
Pets Description Cats OK, Dogs OK
Read Less Info
Want to know what your home might be worth? Contact us for a FREE valuation!

Our team is ready to help you sell your home for the highest possible price ASAP

© 2024 METROLIST, INC., DBA RECOLORADO® – All Rights Reserved
6455 S. Yosemite St., Suite 500 Greenwood Village, CO 80111 USA
Bought with Kentwood Real Estate City Properties






