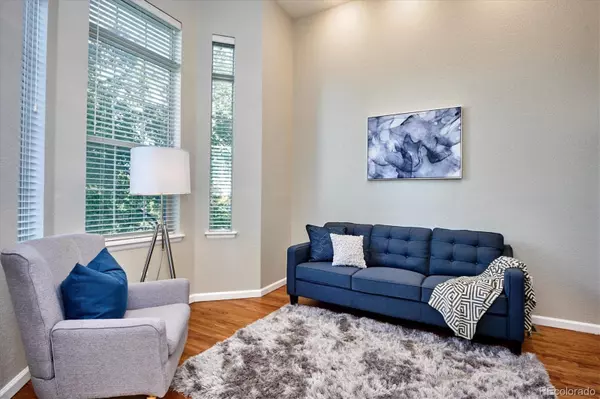$543,700
$549,900
1.1%For more information regarding the value of a property, please contact us for a free consultation.
2 Beds
3 Baths
1,438 SqFt
SOLD DATE : 10/17/2022
Key Details
Sold Price $543,700
Property Type Townhouse
Sub Type Townhouse
Listing Status Sold
Purchase Type For Sale
Square Footage 1,438 sqft
Price per Sqft $378
Subdivision Central Park
MLS Listing ID 1526987
Sold Date 10/17/22
Style Contemporary
Bedrooms 2
Full Baths 2
Half Baths 1
Condo Fees $43
HOA Fees $43/mo
HOA Y/N Yes
Abv Grd Liv Area 1,438
Originating Board recolorado
Year Built 2003
Annual Tax Amount $4,028
Tax Year 2021
Acres 0.03
Property Description
Prepare to smile in this beautiful Central Park Row Home! Sunlight abounds throughout, and enhances the separate living spaces, vaulted ceilings & art niches! The main floor flex room can be situated for a lovely formal Living Room, or a sunlit studio! The wonderfully situated great room sets the tone for entertainment galore with warming fireplace with stylish tile surround.The open kitchen dawns granite counters, stainless steel appliances, prep island & ample cabinetry, with pull out/roll outs! Expanding upstairs you’ll find 2 spacious bedrooms with en suite bathrooms, walk in closets (one with custom Elfa system) & convenient laundry space, washer and dryer included! Primary bedroom is expansive in size, and holds an upgraded bathroom with soaking tub! Pop outside and enjoy being in the fun of the neighborhood and just blocks from buzzing 29th Ave Town Center. Or, head to your adorable back patio with a book and a smile to soak up the sun. 2 car attached garage + storage to boot!
Location
State CO
County Denver
Zoning R-MU-20
Interior
Interior Features Built-in Features, Ceiling Fan(s), Entrance Foyer, Five Piece Bath, Granite Counters, High Ceilings, Kitchen Island, Primary Suite, Vaulted Ceiling(s), Walk-In Closet(s)
Heating Forced Air, Natural Gas
Cooling Central Air
Flooring Carpet, Tile, Wood
Fireplaces Number 1
Fireplaces Type Great Room
Fireplace Y
Appliance Cooktop, Dishwasher, Disposal, Dryer, Gas Water Heater, Microwave, Oven, Range, Refrigerator, Self Cleaning Oven, Washer
Laundry In Unit
Exterior
Exterior Feature Balcony, Rain Gutters
Parking Features Storage
Garage Spaces 2.0
Utilities Available Cable Available, Electricity Connected, Internet Access (Wired), Natural Gas Connected
View Mountain(s)
Roof Type Composition
Total Parking Spaces 2
Garage Yes
Building
Lot Description Sprinklers In Front
Foundation Slab
Sewer Public Sewer
Water Public
Level or Stories Three Or More
Structure Type Brick, Frame
Schools
Elementary Schools Inspire
Middle Schools Dsst: Conservatory Green
High Schools Northfield
School District Denver 1
Others
Senior Community No
Ownership Individual
Acceptable Financing Conventional, FHA, VA Loan
Listing Terms Conventional, FHA, VA Loan
Special Listing Condition None
Read Less Info
Want to know what your home might be worth? Contact us for a FREE valuation!

Our team is ready to help you sell your home for the highest possible price ASAP

© 2024 METROLIST, INC., DBA RECOLORADO® – All Rights Reserved
6455 S. Yosemite St., Suite 500 Greenwood Village, CO 80111 USA
Bought with Your Castle Real Estate Inc






