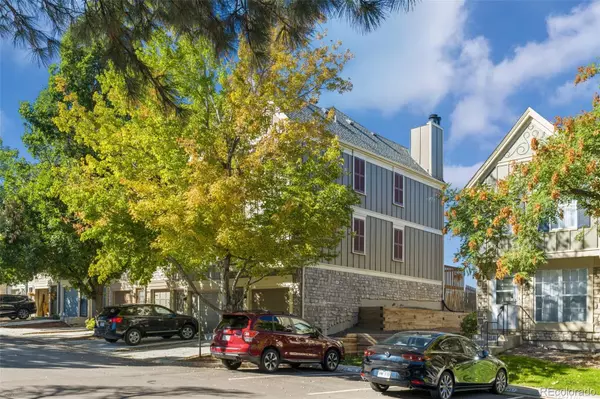$390,000
$410,000
4.9%For more information regarding the value of a property, please contact us for a free consultation.
2 Beds
2 Baths
1,064 SqFt
SOLD DATE : 11/04/2022
Key Details
Sold Price $390,000
Property Type Multi-Family
Sub Type Multi-Family
Listing Status Sold
Purchase Type For Sale
Square Footage 1,064 sqft
Price per Sqft $366
Subdivision Centennial Heights
MLS Listing ID 2383652
Sold Date 11/04/22
Bedrooms 2
Full Baths 1
Half Baths 1
Condo Fees $275
HOA Fees $275/mo
HOA Y/N Yes
Originating Board recolorado
Year Built 1984
Annual Tax Amount $2,264
Tax Year 2021
Lot Size 1,306 Sqft
Acres 0.03
Property Description
Welcome home to this beautiful end unit townhome in the Centennial Heights community! Recently painted, re-carpeted and exquisitely maintained this home also has fantastic western views. Imagine watching sunsets from your deck each evening as you unwind from the day's activities. A small private yard and "tuck under" attached garage complete this fantastic townhome. This one will not last long!
Location
State CO
County Arapahoe
Rooms
Basement Unfinished
Interior
Interior Features Granite Counters, High Ceilings, Open Floorplan, Smoke Free
Heating Forced Air
Cooling Central Air
Flooring Carpet, Tile, Wood
Fireplaces Number 1
Fireplaces Type Family Room
Fireplace Y
Appliance Dishwasher, Disposal, Dryer, Gas Water Heater, Microwave, Range, Refrigerator, Washer
Laundry In Unit
Exterior
Exterior Feature Private Yard
Garage Concrete, Insulated Garage, Lighted, Storage
Garage Spaces 1.0
Fence Full
Utilities Available Electricity Connected, Natural Gas Connected
View Mountain(s)
Roof Type Composition
Parking Type Concrete, Insulated Garage, Lighted, Storage
Total Parking Spaces 1
Garage Yes
Building
Lot Description Near Public Transit, Open Space
Story Two
Foundation Concrete Perimeter, Slab
Sewer Public Sewer
Water Public
Level or Stories Two
Structure Type Cement Siding, Concrete
Schools
Elementary Schools Sandburg
Middle Schools Powell
High Schools Arapahoe
School District Littleton 6
Others
Senior Community No
Ownership Individual
Acceptable Financing Cash, Conventional, FHA, VA Loan
Listing Terms Cash, Conventional, FHA, VA Loan
Special Listing Condition None
Read Less Info
Want to know what your home might be worth? Contact us for a FREE valuation!

Our team is ready to help you sell your home for the highest possible price ASAP

© 2024 METROLIST, INC., DBA RECOLORADO® – All Rights Reserved
6455 S. Yosemite St., Suite 500 Greenwood Village, CO 80111 USA
Bought with Brokers Guild Real Estate






