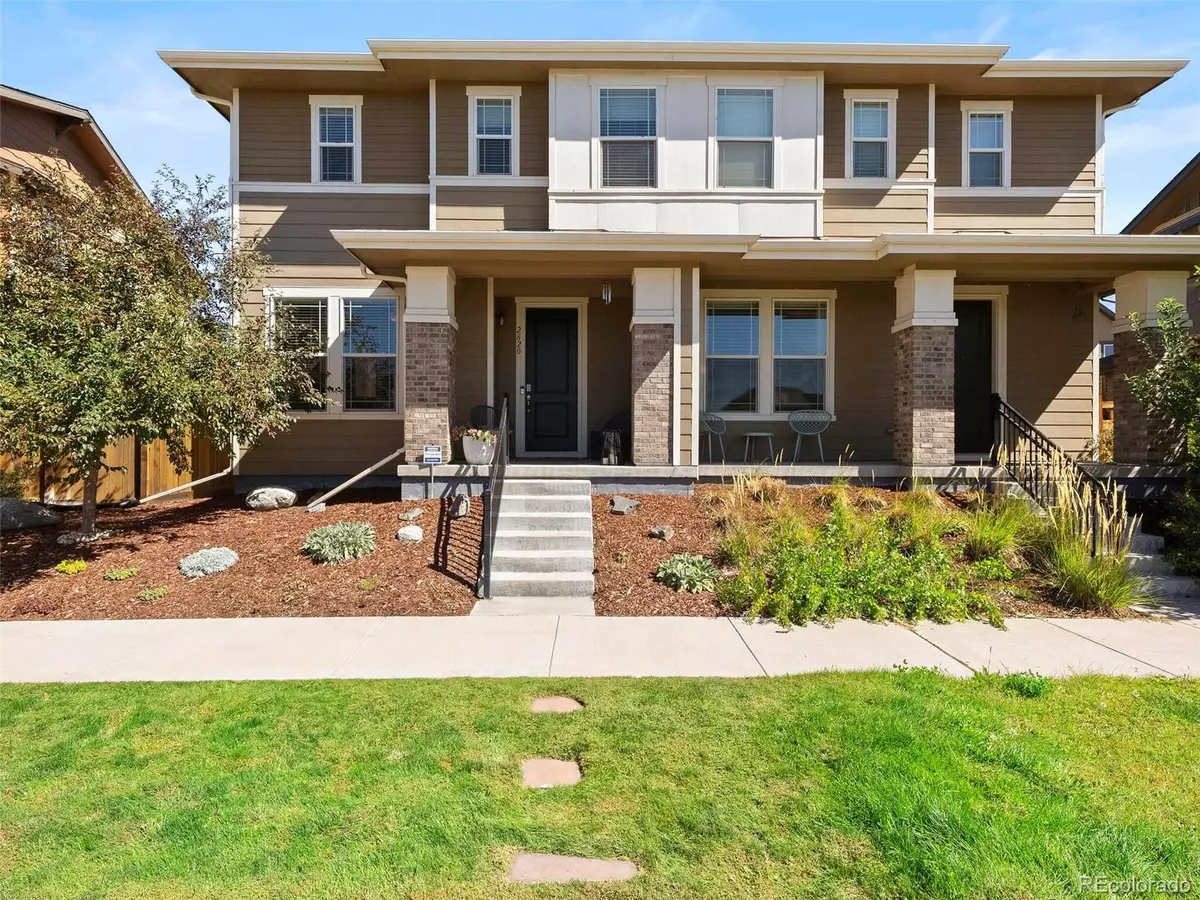$690,000
$690,000
For more information regarding the value of a property, please contact us for a free consultation.
4 Beds
4 Baths
2,055 SqFt
SOLD DATE : 11/16/2022
Key Details
Sold Price $690,000
Property Type Multi-Family
Sub Type Multi-Family
Listing Status Sold
Purchase Type For Sale
Square Footage 2,055 sqft
Price per Sqft $335
Subdivision Central Park
MLS Listing ID 4626550
Sold Date 11/16/22
Bedrooms 4
Full Baths 2
Half Baths 1
Three Quarter Bath 1
Condo Fees $43
HOA Fees $43/mo
HOA Y/N Yes
Abv Grd Liv Area 1,494
Originating Board recolorado
Year Built 2014
Annual Tax Amount $4,764
Tax Year 2021
Property Description
Low-maintenance half-duplex home (with only a party wall agreement) on the southside of I-70 located just east of the Eastbridge Town Center. 3 bedrooms up and 1 in the basement, laundry conveniently located on the 2nd floor, fully finished basement with storage space and a 2-car attached garage. The main-level is an open floor concept which appeals to most buyers. You'll love the designer kitchen with quartz countertops and stainless steel appliances. The location could not be any better. Across the street is a neighborhood park, the Bluff Lake Nature Center is a few blocks away, the Eastbridge Town Center (grocery, restaurants, shops, etc.), the Isabella Bird Community School is several blocks away as well as the F-15 Pool/Park. The side yard has a stamped concrete patio and astroturf in lieu of grass. This is a beautiful home and we're confident you'll love it.
Location
State CO
County Denver
Zoning R-MU-20
Rooms
Basement Finished, Full
Interior
Interior Features Ceiling Fan(s), High Speed Internet, Kitchen Island, Smoke Free, Walk-In Closet(s)
Heating Forced Air
Cooling Central Air
Flooring Carpet, Wood
Fireplace N
Appliance Dishwasher, Disposal, Dryer, Microwave, Oven, Refrigerator, Washer
Exterior
Garage Spaces 2.0
Fence Full
Roof Type Composition
Total Parking Spaces 2
Garage Yes
Building
Sewer Public Sewer
Level or Stories Two
Structure Type Frame, Vinyl Siding
Schools
Elementary Schools Westerly Creek
Middle Schools Bill Roberts E-8
High Schools Northfield
School District Denver 1
Others
Senior Community No
Ownership Individual
Acceptable Financing Cash, Conventional, FHA, VA Loan
Listing Terms Cash, Conventional, FHA, VA Loan
Special Listing Condition None
Read Less Info
Want to know what your home might be worth? Contact us for a FREE valuation!

Our team is ready to help you sell your home for the highest possible price ASAP

© 2024 METROLIST, INC., DBA RECOLORADO® – All Rights Reserved
6455 S. Yosemite St., Suite 500 Greenwood Village, CO 80111 USA
Bought with West and Main Homes Inc






