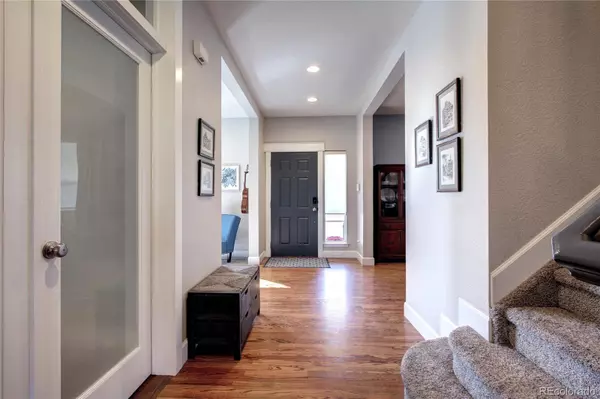$1,100,000
$1,175,000
6.4%For more information regarding the value of a property, please contact us for a free consultation.
6 Beds
4 Baths
3,639 SqFt
SOLD DATE : 11/04/2022
Key Details
Sold Price $1,100,000
Property Type Single Family Home
Sub Type Single Family Residence
Listing Status Sold
Purchase Type For Sale
Square Footage 3,639 sqft
Price per Sqft $302
Subdivision Central Park
MLS Listing ID 2906580
Sold Date 11/04/22
Bedrooms 6
Full Baths 3
Half Baths 1
Condo Fees $43
HOA Fees $43/mo
HOA Y/N Yes
Abv Grd Liv Area 2,702
Originating Board recolorado
Year Built 2002
Annual Tax Amount $7,635
Tax Year 2021
Acres 0.12
Property Description
Immaculate 6 bedroom, 4 bathroom house on corner lot with great open floor plan. Light & bright, close to expansive Central Park, trails, & greenbelts. Huge kitchen with high ceilings, quartz countertops, oversized kitchen island, stainless steel professional Thermador appliances, gas cooktop with range hood, double oven with conventional/steam oven option, widespread kitchen cabinet space, & hardwood Floors. Formal dining room & butler pantry, 2 zone wine fridge. Multiple home office areas. French doors lead to the newly upgraded main floor wine Bar/home Office featured in Colorado Homes & Lifestyles Magazine 2021. Huge primary bedroom with gorgeous primary bathroom with heated tile floor, heated towel racks, oversized tub, custom shower side jets, & shiplap walls. Primary bedroom space also includes 2 walk-in oversized closets, Elfa custom closet design shelving & organizer systems. Convenient layout with 4 bedrooms all on the same upper level, with washer/dryer. One upper level bedroom has a newer queen sized murphy bed with porch balcony looking out on mature trees, giving the feel of letting the outdoors inside. Newly finished basement with home gym, wet bar, dishwasher, refrigerator, & freezer. Huge entertainment area with surround sound, 2 bedrooms both with egress windows (1 bedroom setup with double drywall in the ceiling to allow for a sound proof music room if preferred), full basement bathroom, utility/storage room, etc. Newer paint, central air conditioning, new tankless hot water heater, 2 car detached garage with easy driveway alley access, flagstone patio, lush green natural grass area, separate artificial turf pet relief area, & fantastic fully fenced yard. This property has been updated and upgraded! Nothing to do but move in! Close to Cafes, Shops, Restaurants, & Pubs. Easy access to Northfield shopping, Central Park, Stanley Marketplace, Sprouts, Light rail & Neighborhood schools. Easy commute to Downtown Denver and the Front Range area.
Location
State CO
County Denver
Zoning R-MU-20
Rooms
Basement Full
Interior
Heating Forced Air, Natural Gas
Cooling Central Air
Flooring Carpet, Linoleum, Wood
Fireplaces Number 1
Fireplaces Type Gas, Living Room
Fireplace Y
Appliance Bar Fridge, Cooktop, Dishwasher, Disposal, Dryer, Microwave, Oven, Refrigerator
Exterior
Exterior Feature Balcony, Private Yard
Garage Spaces 2.0
Roof Type Concrete
Total Parking Spaces 2
Garage No
Building
Lot Description Corner Lot, Level
Sewer Public Sewer
Water Public
Level or Stories Two
Structure Type Stucco
Schools
Elementary Schools Westerly Creek
Middle Schools Denver Discovery
High Schools Northfield
School District Denver 1
Others
Senior Community No
Ownership Individual
Acceptable Financing Cash, Conventional, FHA, VA Loan
Listing Terms Cash, Conventional, FHA, VA Loan
Special Listing Condition None
Read Less Info
Want to know what your home might be worth? Contact us for a FREE valuation!

Our team is ready to help you sell your home for the highest possible price ASAP

© 2024 METROLIST, INC., DBA RECOLORADO® – All Rights Reserved
6455 S. Yosemite St., Suite 500 Greenwood Village, CO 80111 USA
Bought with MB Vibrant Real Estate, Inc






