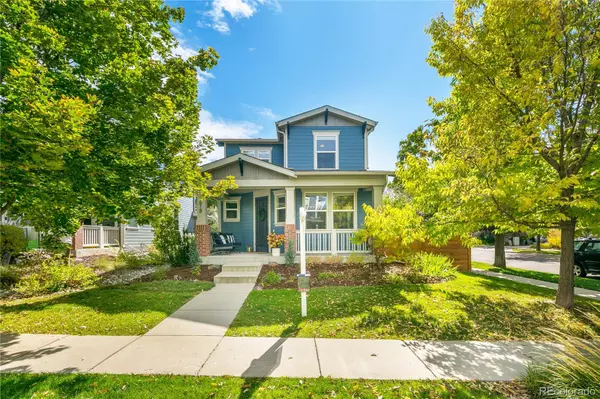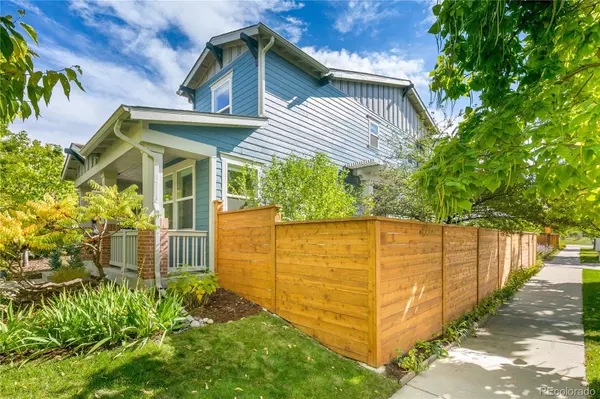$645,000
$629,900
2.4%For more information regarding the value of a property, please contact us for a free consultation.
3 Beds
3 Baths
1,583 SqFt
SOLD DATE : 11/14/2022
Key Details
Sold Price $645,000
Property Type Single Family Home
Sub Type Single Family Residence
Listing Status Sold
Purchase Type For Sale
Square Footage 1,583 sqft
Price per Sqft $407
Subdivision Central Park
MLS Listing ID 7378124
Sold Date 11/14/22
Bedrooms 3
Full Baths 1
Half Baths 1
Three Quarter Bath 1
Condo Fees $43
HOA Fees $43/mo
HOA Y/N Yes
Abv Grd Liv Area 1,583
Originating Board recolorado
Year Built 2005
Annual Tax Amount $4,810
Tax Year 2021
Acres 0.07
Property Description
Check out this gorgeous and thoroughly updated 3 bed/ 2.5 bath home, situated on a corner lot in a beautifully maintained courtyard. Located in the desirable Eastbridge neighborhood, this home is just a few blocks from the Stanley Marketplace, the F-15 pool, the Eastbridge Town Center and the Central Park Rec Center. The home boasts extremely durable Pergo XP flooring, open concept living and thoughtfully updated features throughout. Spend evenings enjoying time on the relaxing covered front porch or tending to your raised garden in the backyard. Come inside to find the updated living space showcased with fantastic lighting from a multitude of windows. The home’s dining room sits conveniently adjacent to both the living room and kitchen and provides access to the serene backyard via glass french doors. The recently renovated and landscaped backyard, makes your evenings of dining al fresco a visual delight! The true heart of any home, the stunning and on-trend kitchen features newer stainless steel appliances, white quartz, white cabinetry, stone backsplash and a large central grey accent island. The main floor powder room and 2-car finished garage with overhead storage completes the main level. Head upstairs to the spacious primary suite retreat with dual closets and completely redone ensuite bath including a walk-in frameless glass shower with porcelain tile and quartz, walnut cabinets, custom marble tile wall feature, new sink/faucet, new mirrors, and hex tile floor. Two additional bedrooms, a full bath with a tub shower and a laundry room (Dryer and new washer included!) with plenty of storage rounds out the second level. With a recently replaced roof, new paint and nearly every detail having been updated, the work has been done for you!
Location
State CO
County Denver
Zoning R-MU-20
Interior
Interior Features Ceiling Fan(s), Eat-in Kitchen, Kitchen Island, Open Floorplan, Pantry, Primary Suite, Quartz Counters, Radon Mitigation System
Heating Forced Air
Cooling Central Air
Flooring Carpet, Laminate, Tile
Fireplace N
Appliance Dishwasher, Disposal, Dryer, Gas Water Heater, Microwave, Oven, Range, Refrigerator, Self Cleaning Oven, Washer
Laundry In Unit
Exterior
Exterior Feature Garden, Lighting, Private Yard, Rain Gutters
Parking Features Concrete, Dry Walled, Lighted, Storage
Garage Spaces 2.0
Fence Partial
Utilities Available Electricity Connected
Roof Type Composition
Total Parking Spaces 2
Garage Yes
Building
Lot Description Corner Lot, Landscaped, Level, Master Planned, Near Public Transit, Sprinklers In Front, Sprinklers In Rear
Sewer Public Sewer
Water Private
Level or Stories Two
Structure Type Brick, Cement Siding, Frame
Schools
Elementary Schools Westerly Creek
Middle Schools Mcauliffe International
High Schools Northfield
School District Denver 1
Others
Senior Community No
Ownership Individual
Acceptable Financing Cash, Conventional, FHA, VA Loan
Listing Terms Cash, Conventional, FHA, VA Loan
Special Listing Condition None
Read Less Info
Want to know what your home might be worth? Contact us for a FREE valuation!

Our team is ready to help you sell your home for the highest possible price ASAP

© 2024 METROLIST, INC., DBA RECOLORADO® – All Rights Reserved
6455 S. Yosemite St., Suite 500 Greenwood Village, CO 80111 USA
Bought with Milehimodern






