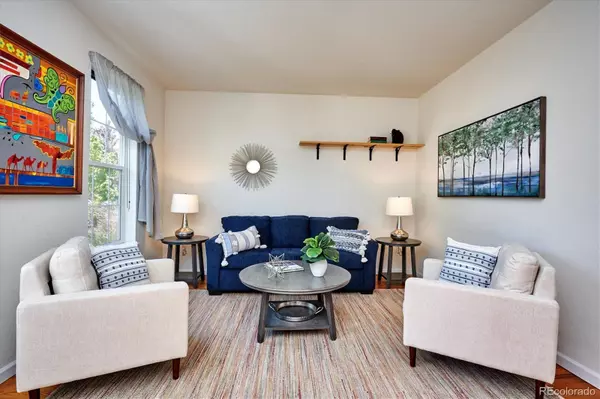$639,000
$635,000
0.6%For more information regarding the value of a property, please contact us for a free consultation.
3 Beds
3 Baths
1,764 SqFt
SOLD DATE : 11/04/2022
Key Details
Sold Price $639,000
Property Type Multi-Family
Sub Type Multi-Family
Listing Status Sold
Purchase Type For Sale
Square Footage 1,764 sqft
Price per Sqft $362
Subdivision Central Park
MLS Listing ID 2660553
Sold Date 11/04/22
Bedrooms 3
Full Baths 1
Half Baths 1
Three Quarter Bath 1
Condo Fees $224
HOA Fees $224/mo
HOA Y/N Yes
Abv Grd Liv Area 1,764
Originating Board recolorado
Year Built 2006
Annual Tax Amount $4,615
Tax Year 2021
Acres 0.05
Property Description
Rarely Available Central Park Rowhome! You’ll love the open layout, the beautiful light filled spaces, the hardwood floors throughout the main floor, and the private courtyard too! Take advantage of the surrounding parks & trails & enjoy the easy convenience to restaurants, retail, community amenities & more. This home is wonderful & the location is fabulous! Beautiful mature landscaping lines the street, with lovely perennials leading to your covered front entry. The front door opens to a spacious foyer & generously sized flex space – use as a living room, home office, studio, kid playroom, or the combination that works for you – you’ll love the sunlight in this room! Enjoy entertaining? You’ll appreciate this well-designed kitchen with upgraded 42" Merillat maple cabinets, pull out shelves, pantry, slab granite counters, undermount sink, & under cabinet lighting. Cozy times enjoying the fireplace in the family room, lively gatherings in the dining room, relaxing mornings & evenings in the private back courtyard with easy care paver stone surface & garden… So many options! Three bedrooms on the 2nd floor include a vaulted primary retreat with luxurious oversized shower & large walk-in closet. And you’ll love the convenience of the 2nd floor laundry with included washer & dryer. The unfinished basement offers room to expand or plenty of storage space & there’s storage in the 2-car garage as well. Tankless water heater, central vacuum, newer furnace (2020), newer central A/C (2019). The HOA maintains the landscaping, building exterior, & shovels the snow. Enjoy your free time! Schedule a tour & hurry to make this home your own!
Location
State CO
County Denver
Zoning R-MU-20
Rooms
Basement Bath/Stubbed, Crawl Space, Interior Entry, Partial, Unfinished
Interior
Interior Features Ceiling Fan(s), Central Vacuum, Entrance Foyer, Granite Counters, High Ceilings, High Speed Internet, Open Floorplan, Pantry, Primary Suite, Smoke Free, Tile Counters, Vaulted Ceiling(s), Walk-In Closet(s)
Heating Forced Air, Natural Gas
Cooling Central Air
Flooring Carpet, Tile, Wood
Fireplaces Number 1
Fireplaces Type Family Room, Gas
Fireplace Y
Appliance Dishwasher, Disposal, Dryer, Humidifier, Microwave, Oven, Refrigerator, Self Cleaning Oven, Tankless Water Heater, Washer
Laundry In Unit
Exterior
Exterior Feature Garden
Parking Features Storage
Garage Spaces 2.0
Fence Full
Utilities Available Electricity Connected, Natural Gas Connected, Phone Connected
Roof Type Composition
Total Parking Spaces 2
Garage No
Building
Lot Description Landscaped
Foundation Slab
Sewer Public Sewer
Water Public
Level or Stories Two
Structure Type Frame, Wood Siding
Schools
Elementary Schools Bill Roberts E-8
Middle Schools Bill Roberts E-8
High Schools Northfield
School District Denver 1
Others
Senior Community No
Ownership Individual
Acceptable Financing Cash, Conventional, FHA, VA Loan
Listing Terms Cash, Conventional, FHA, VA Loan
Special Listing Condition None
Pets Allowed Cats OK, Dogs OK
Read Less Info
Want to know what your home might be worth? Contact us for a FREE valuation!

Our team is ready to help you sell your home for the highest possible price ASAP

© 2024 METROLIST, INC., DBA RECOLORADO® – All Rights Reserved
6455 S. Yosemite St., Suite 500 Greenwood Village, CO 80111 USA
Bought with ROET REALTY






