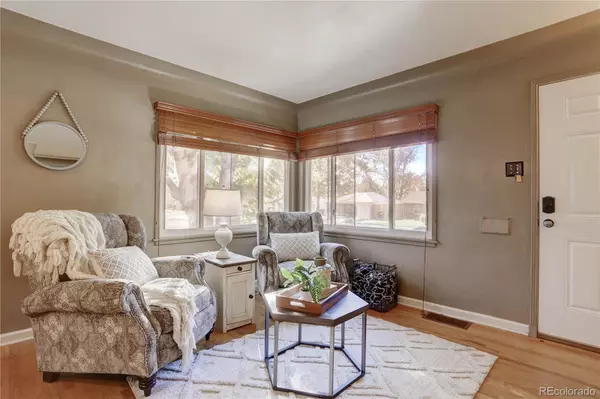$540,000
$525,000
2.9%For more information regarding the value of a property, please contact us for a free consultation.
3 Beds
2 Baths
1,345 SqFt
SOLD DATE : 12/02/2022
Key Details
Sold Price $540,000
Property Type Single Family Home
Sub Type Single Family Residence
Listing Status Sold
Purchase Type For Sale
Square Footage 1,345 sqft
Price per Sqft $401
Subdivision Englewood
MLS Listing ID 7011627
Sold Date 12/02/22
Style Cottage, Traditional
Bedrooms 3
Full Baths 1
Three Quarter Bath 1
HOA Y/N No
Originating Board recolorado
Year Built 1950
Annual Tax Amount $2,019
Tax Year 2021
Lot Size 6,098 Sqft
Acres 0.14
Property Description
Cute Cute Cute! This charming home has a red front door, shaded yard and raised porch. Step inside to an open, cozy floor plan. The Living Room leads to the kitchen with interim space for a Dining Room table. This home offers a traditional floorplan with 2 main floor bedrooms and full bath in-between. It features hardwood floors, coved ceilings, recessed lighting, wrapped corner windows for plenty of natural lighting, built-in cabinets, custom shelving and handsome storage systems. The kitchen features maple cabinets, tile backsplash, stainless steel appliances, a gas oven/cooktop and more shelving for cookbooks, pots and pans. The lower level has a spacious family room, cedar closet, another bedroom with two windows, more custom shelving/bookcases, a 3/4 bath and laundry/mechanical room. The private backyard is fenced with patio, lawn and garden space. The detached one-car garage is offset from Downing. Extra off-street parking behind the garage is accessed via the alley. The home has been pre-inspected. Inspection and Radon reports available in Supplements.
Location
State CO
County Arapahoe
Rooms
Basement Bath/Stubbed, Daylight, Finished, Full
Main Level Bedrooms 2
Interior
Interior Features Ceiling Fan(s), High Speed Internet, Laminate Counters, Smoke Free
Heating Forced Air, Natural Gas
Cooling Central Air
Flooring Carpet, Wood
Fireplace N
Appliance Dishwasher, Disposal, Dryer, Microwave, Oven, Refrigerator, Washer
Laundry In Unit
Exterior
Exterior Feature Private Yard
Garage Spaces 1.0
Fence Full
Utilities Available Electricity Connected, Natural Gas Connected
Roof Type Composition
Total Parking Spaces 2
Garage No
Building
Lot Description Level
Story One
Foundation Slab
Sewer Public Sewer
Water Public
Level or Stories One
Structure Type Frame, Vinyl Siding
Schools
Elementary Schools Charles Hay
Middle Schools Englewood
High Schools Englewood
School District Englewood 1
Others
Senior Community No
Ownership Individual
Acceptable Financing 1031 Exchange, Cash, Conventional, FHA, VA Loan
Listing Terms 1031 Exchange, Cash, Conventional, FHA, VA Loan
Special Listing Condition None
Read Less Info
Want to know what your home might be worth? Contact us for a FREE valuation!

Our team is ready to help you sell your home for the highest possible price ASAP

© 2024 METROLIST, INC., DBA RECOLORADO® – All Rights Reserved
6455 S. Yosemite St., Suite 500 Greenwood Village, CO 80111 USA
Bought with RE/MAX of Cherry Creek






