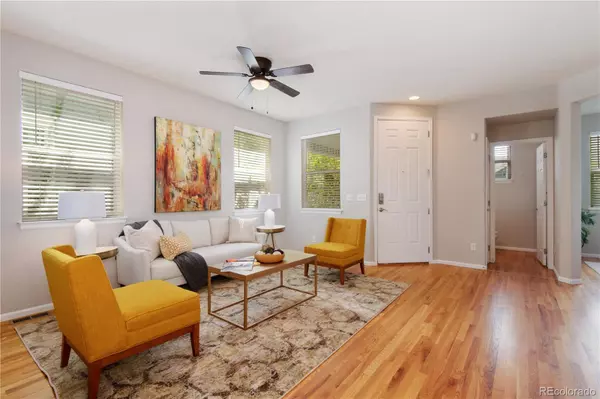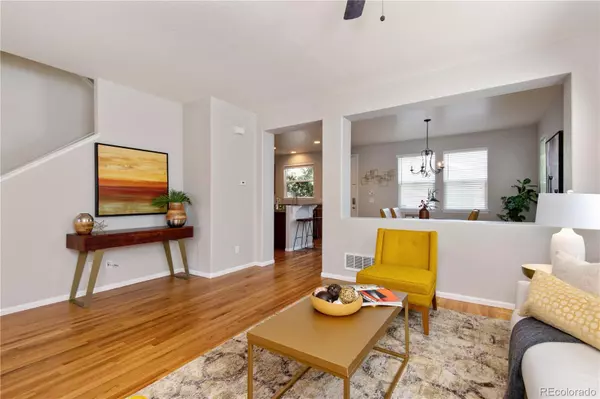$760,000
$779,900
2.6%For more information regarding the value of a property, please contact us for a free consultation.
4 Beds
4 Baths
2,552 SqFt
SOLD DATE : 12/02/2022
Key Details
Sold Price $760,000
Property Type Single Family Home
Sub Type Single Family Residence
Listing Status Sold
Purchase Type For Sale
Square Footage 2,552 sqft
Price per Sqft $297
Subdivision Central Park
MLS Listing ID 4520173
Sold Date 12/02/22
Style Traditional
Bedrooms 4
Full Baths 3
Half Baths 1
Condo Fees $43
HOA Fees $43/mo
HOA Y/N Yes
Abv Grd Liv Area 1,757
Originating Board recolorado
Year Built 2003
Annual Tax Amount $5,778
Tax Year 2021
Acres 0.07
Property Description
LOCATION. LOCATION. LOCATION. Welcome to this gorgeous west-facing four bedroom, four bath Central Park home with 2,640 total SqFt which features a front covered porch, bright and open floor plan with a spacious living room, study, wonderful dining room, open to the fabulous kitchen with a two-tier slab granite dine-in island and upgraded stainless appliances with access to your large backyard, and detached 2-car garage with plenty of storage. The second level features 3 bedrooms including an oversize master bedroom, walk-in closet, ensuite 5-piece master bathroom, two additional bedrooms, and a full bathroom. The fully finished basement features a huge rec room that could be used as a theater room, game room, guest suite or you decide! The basement also features a spacious laundry room, a full bathroom, and tons of extra storage. And talk about location—Enjoy the close proximity to the 80-acre Central Park, Aviator Pool & Park, Central Park Rec Center, Stanley Marketplace, the light rail, the 29th Avenue Town Center, East Bridge Town Center, an expansive trail system, and easy access to Downtown Denver, DIA, and Anschutz Medical Center! Other features include hardwood flooring, custom paint, a/c, ceiling fans with lights, stainless appliances, a wonderful private backyard with deck, flagstone paver sidewalk, and just enough lawn to enjoy our majestical Colorado summers!
Location
State CO
County Denver
Zoning R-MU-20
Rooms
Basement Full
Main Level Bedrooms 1
Interior
Heating Forced Air
Cooling Central Air
Fireplace N
Appliance Dishwasher, Dryer, Microwave, Oven, Range, Refrigerator, Washer
Exterior
Exterior Feature Private Yard
Garage Spaces 2.0
Roof Type Other
Total Parking Spaces 2
Garage No
Building
Lot Description Level
Sewer Public Sewer
Water Public
Level or Stories Two
Structure Type Frame
Schools
Elementary Schools Inspire
Middle Schools Denver Green
High Schools Northfield
School District Denver 1
Others
Senior Community No
Ownership Individual
Acceptable Financing Cash, Conventional, FHA, VA Loan
Listing Terms Cash, Conventional, FHA, VA Loan
Special Listing Condition None
Read Less Info
Want to know what your home might be worth? Contact us for a FREE valuation!

Our team is ready to help you sell your home for the highest possible price ASAP

© 2024 METROLIST, INC., DBA RECOLORADO® – All Rights Reserved
6455 S. Yosemite St., Suite 500 Greenwood Village, CO 80111 USA
Bought with Keller Williams Integrity Real Estate LLC






