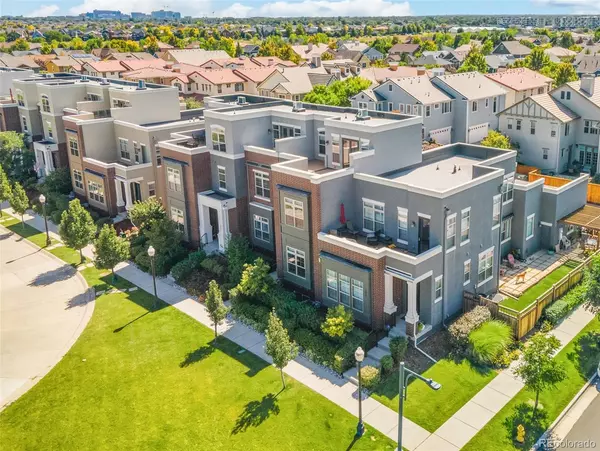$805,000
$850,000
5.3%For more information regarding the value of a property, please contact us for a free consultation.
3 Beds
4 Baths
3,116 SqFt
SOLD DATE : 12/05/2022
Key Details
Sold Price $805,000
Property Type Multi-Family
Sub Type Multi-Family
Listing Status Sold
Purchase Type For Sale
Square Footage 3,116 sqft
Price per Sqft $258
Subdivision Central Park
MLS Listing ID 8402570
Sold Date 12/05/22
Style Contemporary
Bedrooms 3
Full Baths 3
Half Baths 1
Condo Fees $43
HOA Fees $43/mo
HOA Y/N Yes
Abv Grd Liv Area 2,277
Originating Board recolorado
Year Built 2014
Annual Tax Amount $6,437
Tax Year 2021
Acres 0.05
Property Description
This 3-story plus basement Bedford townhome built by Wonderland Homes offers a lot of living in an eco-friendly footprint with 2 Work From Home options. The main floor open plan with wood flooring includes living room, kitchen, dining room, office, formal entry, half bath, mud room & laundry. Chef’s kitchen has stainless steel Samsung & Bosch appliances, maple cabinets, marble tile backsplash, wood flooring & large quartz island. Living room has pre-cast stone fireplace mantle & media area with cabinetry & can lights. 2nd floor has master suite, bedroom 2 & hall bath. Master suite has walk-in closet, frameless glass shower, soaking tub, double sink vanity with quartz counter. 3rd floor loft flex space with double French doors opens to sun terrace & offers an opportunity for 2nd office or cozy TV or gaming room. Basement remodel was permitted & includes bedroom, bath & family room with flex space for workout or fun. The built-in bar has maple cabinets, quartz countertop with sink & Zephyr wine refrigerator. Home has 2 distinctive outdoor spaces; 3rd floor sun terrace for entertaining with Central Park & mountain views & backyard patio offering a private place to relax. Detached, private 2-car garage has alley access. Exterior styling features a blend of stucco & traditional brick façade with covered front entrance & landscaped & irrigated front yard. Energy Star rated with low-e windows, upgraded insulation, tank-less water heater, high-efficiency furnace/AC, radon mitigation system & low VOC paint & finishes. More extras: custom window coverings, maple engineered 5-inch wood flooring, wood & wrought iron open stair railings, load of closets, custom paint colors with upgraded, white-painted ceilings, Kichler Olsay chrome light package & Kohler faucets, fixtures & hardware. Ceiling heights: 10’ at main level, 9’ at 2nd & 3rd fl & 8’ at basement. This home is across the street from 80-acre Central Park. Enjoy living in this low-maintenance, turn-key metropolitan home.
Location
State CO
County Denver
Zoning R-MU-30
Rooms
Basement Full
Interior
Interior Features Built-in Features, Ceiling Fan(s), Entrance Foyer, High Ceilings, High Speed Internet, Kitchen Island, Open Floorplan, Primary Suite, Quartz Counters, Radon Mitigation System, Smart Thermostat, Smoke Free, Walk-In Closet(s), Wet Bar, Wired for Data
Heating Forced Air
Cooling Air Conditioning-Room, Central Air
Flooring Carpet, Tile, Wood
Fireplaces Number 1
Fireplaces Type Living Room
Fireplace Y
Appliance Cooktop, Dishwasher, Disposal, Microwave, Range, Range Hood, Refrigerator, Sump Pump, Tankless Water Heater, Wine Cooler
Laundry In Unit
Exterior
Exterior Feature Balcony, Private Yard
Parking Features Concrete, Exterior Access Door
Garage Spaces 2.0
Fence Full
Utilities Available Electricity Connected, Natural Gas Connected
View Mountain(s)
Roof Type Composition
Total Parking Spaces 2
Garage No
Building
Lot Description Cul-De-Sac, Near Public Transit, Sprinklers In Front
Foundation Concrete Perimeter
Sewer Public Sewer
Water Public
Level or Stories Three Or More
Structure Type Brick, Stucco
Schools
Elementary Schools Westerly Creek
Middle Schools Mcauliffe International
High Schools Northfield
School District Denver 1
Others
Senior Community No
Ownership Individual
Acceptable Financing Cash, Jumbo
Listing Terms Cash, Jumbo
Special Listing Condition None
Pets Allowed Cats OK, Dogs OK
Read Less Info
Want to know what your home might be worth? Contact us for a FREE valuation!

Our team is ready to help you sell your home for the highest possible price ASAP

© 2024 METROLIST, INC., DBA RECOLORADO® – All Rights Reserved
6455 S. Yosemite St., Suite 500 Greenwood Village, CO 80111 USA
Bought with Coldwell Banker Global Luxury Denver






