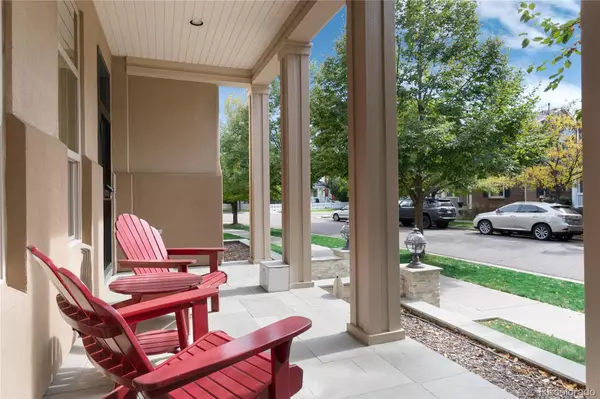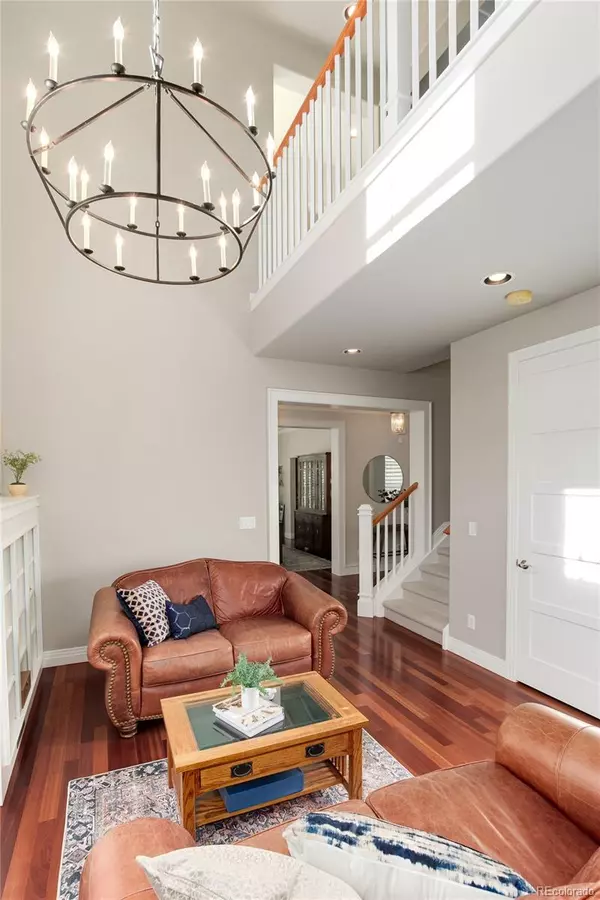$1,317,000
$1,350,000
2.4%For more information regarding the value of a property, please contact us for a free consultation.
4 Beds
5 Baths
3,976 SqFt
SOLD DATE : 12/08/2022
Key Details
Sold Price $1,317,000
Property Type Single Family Home
Sub Type Single Family Residence
Listing Status Sold
Purchase Type For Sale
Square Footage 3,976 sqft
Price per Sqft $331
Subdivision Central Park
MLS Listing ID 3585690
Sold Date 12/08/22
Style Contemporary
Bedrooms 4
Full Baths 4
Half Baths 1
Condo Fees $46
HOA Fees $46/mo
HOA Y/N Yes
Abv Grd Liv Area 3,150
Originating Board recolorado
Year Built 2005
Annual Tax Amount $9,721
Tax Year 2021
Acres 0.14
Property Description
Lovely Contemporary Craftsman Home on a beautifully landscaped 5920 lot. The home is built w/ the same high-quality craftmanship as Harvard Urban Estate homes. Immaculately maintained & improved, including high quality interior paint & flooring. Beautiful natural light throughout. Cherry floors on the main. Enjoy the stunning entry, 10’ tall ceilings, 2 story library w/ built-in bookcases, double-sided fireplace, large kitchen island, & breakfast nook leading to the magnificent patio. Kitchen is built for gatherings large & small, w/ natural cherry cabinets, expansive granite counters, including the large island w/ seating for 4, GE Monogram stainless double oven & 5-burner gas cooktop w/ hood & new Bosch French door frig. All new Visual Comfort lighting in the dining room, breakfast nook, library, & foyer, w/ Arhaus pendant lighting in the kitchen. Upstairs has newer designer luxury carpeting. Lovely primary suite is just the right size for a king size bedroom w/ lots of room for dressers & reading chairs. Luxury bath w/ double vanities, soaking tub, 2 headed shower, & walk in closet. There are 2 add'l bedrooms & 2 add’l full baths on the 2nd floor. The 3rd story is a private office & has been great in the time of Covid as a fulltime executive workspace. Bsmt has an entertainment room, bedroom, full bath, & plenty of storage. Exquisite new landscaping in front, side, & back yards w/ natural stone terraced front beds & covered front porch w/ undermount low voltage lighting, & in the back a 17' by 20' natural stone patio w/ high BTU fire pit. Handsome new fencing. Only 7 houses on this side of the block & much more space between homes than usually found in Central Park. 2 zone heating/AC. 3 car tandem garage. Ideal location - 1 blk to Westerly Creek open space & hiking trails, 2 blks to Stanley Market, 3 blks to the Rec Center, & walkable to Eastbridge shopping/restaurants. Close to Anschutz Campus, Downtown Denver, & DIA. Move in perfect.
Location
State CO
County Denver
Zoning R-MU-20
Rooms
Basement Finished, Partial
Interior
Interior Features Breakfast Nook, Eat-in Kitchen, Entrance Foyer, Five Piece Bath, Granite Counters, High Ceilings, Kitchen Island, Open Floorplan, Primary Suite, Radon Mitigation System, Smoke Free, Walk-In Closet(s)
Heating Forced Air
Cooling Central Air
Flooring Carpet, Tile, Wood
Fireplaces Number 1
Fireplaces Type Family Room, Gas, Kitchen
Fireplace Y
Appliance Cooktop, Dishwasher, Disposal, Double Oven, Dryer, Gas Water Heater, Microwave, Range Hood, Refrigerator, Self Cleaning Oven, Sump Pump, Washer
Laundry In Unit
Exterior
Exterior Feature Balcony, Fire Pit, Lighting, Private Yard
Garage Spaces 3.0
Fence Full
Roof Type Composition
Total Parking Spaces 3
Garage Yes
Building
Lot Description Irrigated, Landscaped, Level, Sprinklers In Front, Sprinklers In Rear
Sewer Public Sewer
Water Public
Level or Stories Three Or More
Structure Type Stucco
Schools
Elementary Schools Westerly Creek
Middle Schools Mcauliffe International
High Schools Northfield
School District Denver 1
Others
Senior Community No
Ownership Individual
Acceptable Financing Cash, Conventional, Jumbo
Listing Terms Cash, Conventional, Jumbo
Special Listing Condition None
Read Less Info
Want to know what your home might be worth? Contact us for a FREE valuation!

Our team is ready to help you sell your home for the highest possible price ASAP

© 2024 METROLIST, INC., DBA RECOLORADO® – All Rights Reserved
6455 S. Yosemite St., Suite 500 Greenwood Village, CO 80111 USA
Bought with LIV Sotheby's Intl Realty G






