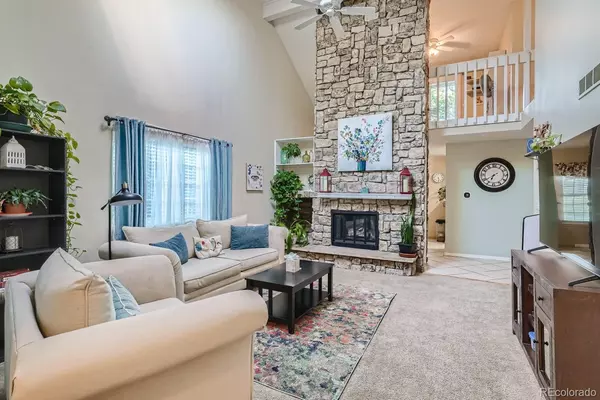$385,000
$385,000
For more information regarding the value of a property, please contact us for a free consultation.
2 Beds
3 Baths
2,193 SqFt
SOLD DATE : 12/07/2022
Key Details
Sold Price $385,000
Property Type Multi-Family
Sub Type Multi-Family
Listing Status Sold
Purchase Type For Sale
Square Footage 2,193 sqft
Price per Sqft $175
Subdivision Country Village
MLS Listing ID 9725722
Sold Date 12/07/22
Bedrooms 2
Full Baths 2
Half Baths 1
Condo Fees $301
HOA Fees $301/mo
HOA Y/N Yes
Originating Board recolorado
Year Built 1980
Annual Tax Amount $2,065
Tax Year 2021
Lot Size 2,178 Sqft
Acres 0.05
Property Description
Truly inviting, this home offers vaulted ceilings as you enter with a beautifully maintained interior that is bright and charming, including a wood burning fireplace. Enjoy your spacious kitchen featuring laminate countertops and ample cabinetry. Wake up refreshed in the comfortably sized main bedroom that offers a private bathroom and a walk-in closet. The bathroom is highlighted by shower and tiled flooring. The private backyard is equipped with dining space and room to relax. A great spot for enjoying a morning cup of coffee or an evening cocktail. Your search for the finest active living is over. Well placed in a sought-after City Center North neighborhood. See for yourself what this home has to offer!
Location
State CO
County Arapahoe
Rooms
Basement Bath/Stubbed, Finished, Full
Interior
Interior Features Breakfast Nook, Corian Counters, Eat-in Kitchen, Entrance Foyer, Granite Counters, High Ceilings, Kitchen Island, Open Floorplan, Pantry, Primary Suite, Smoke Free, Vaulted Ceiling(s), Walk-In Closet(s)
Heating Forced Air
Cooling Central Air
Flooring Carpet, Tile
Fireplaces Number 1
Fireplaces Type Family Room, Wood Burning, Wood Burning Stove
Fireplace Y
Appliance Dishwasher, Disposal, Dryer, Microwave, Oven, Range, Refrigerator, Washer
Laundry In Unit
Exterior
Exterior Feature Balcony, Private Yard
Garage Concrete
Garage Spaces 2.0
Fence Full
Pool Outdoor Pool
Utilities Available Electricity Connected, Natural Gas Available, Natural Gas Connected
Roof Type Composition
Parking Type Concrete
Total Parking Spaces 2
Garage Yes
Building
Story Two
Sewer Public Sewer
Water Public
Level or Stories Two
Structure Type Cedar, Frame, Wood Siding
Schools
Elementary Schools Sixth Avenue
Middle Schools East
High Schools Hinkley
School District Adams-Arapahoe 28J
Others
Senior Community No
Ownership Individual
Acceptable Financing Cash, Conventional, FHA, VA Loan
Listing Terms Cash, Conventional, FHA, VA Loan
Special Listing Condition None
Read Less Info
Want to know what your home might be worth? Contact us for a FREE valuation!

Our team is ready to help you sell your home for the highest possible price ASAP

© 2024 METROLIST, INC., DBA RECOLORADO® – All Rights Reserved
6455 S. Yosemite St., Suite 500 Greenwood Village, CO 80111 USA
Bought with American Home Agents






