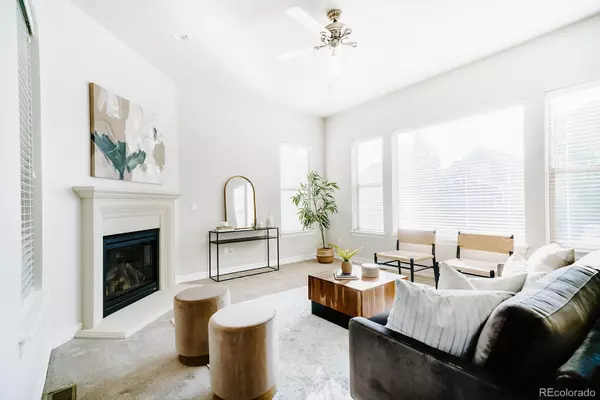$1,200,000
$1,295,000
7.3%For more information regarding the value of a property, please contact us for a free consultation.
4 Beds
3 Baths
3,303 SqFt
SOLD DATE : 12/08/2022
Key Details
Sold Price $1,200,000
Property Type Single Family Home
Sub Type Single Family Residence
Listing Status Sold
Purchase Type For Sale
Square Footage 3,303 sqft
Price per Sqft $363
Subdivision Central Park
MLS Listing ID 8162353
Sold Date 12/08/22
Style Contemporary
Bedrooms 4
Full Baths 3
Condo Fees $43
HOA Fees $43/mo
HOA Y/N Yes
Abv Grd Liv Area 3,103
Originating Board recolorado
Year Built 2010
Annual Tax Amount $9,182
Tax Year 2021
Acres 0.15
Property Description
Discover this Mediterranean home in the Central Park North neighborhood, situated with expansive unobstructed view of the neighborhood’s premier Westerly Creek! An adobe & rock exterior welcomes you into the long, covered front patio where an abundance of mature trees and shrubs give you privacy and a bit of quiet inside a busy city. Upon entry, the foyer guides you into the spacious living room with large windows, which is centered around a gas fireplace with Cornice molding and wood trim. The main living space of this property is home to newly-upgraded light fixtures as well. The roomy kitchen features granite counters, a marble backsplash, a double oven, and plenty of shaker cabinetry to house all your cooking needs. The stove is located on the large kitchen island, so you can cook with convenience while an overhang provides space for eat-in dining. Transition smoothly into the dining room accented by a designer chandelier. Off the main living area, you’ll locate a door giving you access to a back patio with an expansive and fenced backyard space. Upstairs, you’ll find the primary suite with oversized windows—where you can watch the sunrise every morning and full moons graze the entire house in the evenings! An en-suite bathroom and a walk-in closet with custom California Closet follow in the master suite. Adjacent to the primary suite you'll find an expansive loft area that can be used as a media room or additional office space. 2 additional bedrooms are located on the second floor as well as a guest suite on the main level. The basement is unfinished and roughed in for a bathroom as well as constructed with a $20,000 upgraded structural floor with a crawl space. You need to check this one out if you are looking for a park-front location with an abundance of open space, miles of trails and is a short distance to many Central Park shops and the East Bridge restaurants, and walking distance to the recreation center, parks, pools, and more!
Location
State CO
County Denver
Zoning R-MU-20
Rooms
Basement Full, Unfinished
Main Level Bedrooms 1
Interior
Interior Features Ceiling Fan(s), Eat-in Kitchen, Five Piece Bath, Granite Counters, Kitchen Island, Pantry, Primary Suite, Walk-In Closet(s)
Heating Forced Air
Cooling Central Air
Flooring Carpet, Tile, Wood
Fireplaces Number 1
Fireplaces Type Living Room
Fireplace Y
Appliance Cooktop, Dishwasher, Disposal, Double Oven, Freezer, Microwave, Oven, Range, Refrigerator
Exterior
Exterior Feature Lighting, Private Yard, Rain Gutters
Parking Features Concrete, Dry Walled, Lighted
Garage Spaces 2.0
Fence Full
Utilities Available Electricity Connected, Natural Gas Available, Natural Gas Connected
View Meadow
Roof Type Composition
Total Parking Spaces 2
Garage Yes
Building
Lot Description Landscaped, Level, Open Space
Sewer Public Sewer
Water Public
Level or Stories Two
Structure Type Adobe, Frame, Stucco
Schools
Elementary Schools Westerly Creek
Middle Schools Dsst: Conservatory Green
High Schools Northfield
School District Denver 1
Others
Senior Community Yes
Ownership Individual
Acceptable Financing Cash, Conventional, Jumbo, VA Loan
Listing Terms Cash, Conventional, Jumbo, VA Loan
Special Listing Condition None
Pets Allowed Yes
Read Less Info
Want to know what your home might be worth? Contact us for a FREE valuation!

Our team is ready to help you sell your home for the highest possible price ASAP

© 2024 METROLIST, INC., DBA RECOLORADO® – All Rights Reserved
6455 S. Yosemite St., Suite 500 Greenwood Village, CO 80111 USA
Bought with Corcoran Perry & Co.






