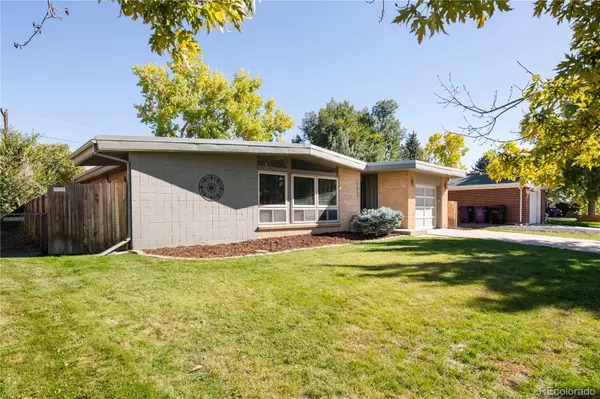$655,000
$665,000
1.5%For more information regarding the value of a property, please contact us for a free consultation.
4 Beds
2 Baths
2,267 SqFt
SOLD DATE : 12/12/2022
Key Details
Sold Price $655,000
Property Type Single Family Home
Sub Type Single Family Residence
Listing Status Sold
Purchase Type For Sale
Square Footage 2,267 sqft
Price per Sqft $288
Subdivision Virginia Vale
MLS Listing ID 6838542
Sold Date 12/12/22
Style Mid-Century Modern
Bedrooms 4
Full Baths 1
Three Quarter Bath 1
HOA Y/N No
Originating Board recolorado
Year Built 1956
Annual Tax Amount $2,737
Tax Year 2021
Lot Size 6,969 Sqft
Acres 0.16
Property Description
Welcome home to Virginia Vale! From the moment your friends walk up to the mid-mod exterior…whether you’re hosting brunch on your (included) pergola-covered patio or having the gang over to watch the big game in your awesome basement entertainment room, complete with a dry bar... this is going to be their new fave place to hang out! Dazzle your party guests with sunset views thanks to floor-to-ceiling windows that light up both the kitchen and spacious living room. The open floorplan keeps the conversation flowing as you serve up craft cocktails. The high ceilings and original hardwood flooring will truly wow your guests. Your home has plenty of options for relocating throughout the day...from sipping coffee in your breakfast nook, to stealing away for a focused zoom meeting in your home office or cozy downstairs den...or take a break to play with your pups under the charming shade tree in your big backyard. Homes with original features, curb appeal + great bones aren’t coming to market very often these days, especially not this close to many of the city's most popular shopping districts and foodie destinations. Enjoy easy access to the gorgeous Cherry Creek bike path, or a short leisurely distance to 4 Mile Historic Park! Other extra cool features include: new roof in 2021, new A/C unit in 2020, new bedroom and bathroom paint, freshly cleaned windows, original hardwood flooring, special mid-century mod vibe, and more!
Location
State CO
County Denver
Zoning S-SU-D
Rooms
Basement Full
Main Level Bedrooms 3
Interior
Interior Features Breakfast Nook, Ceiling Fan(s), Entrance Foyer, High Ceilings, High Speed Internet, Open Floorplan, Primary Suite, Radon Mitigation System, Smoke Free, Utility Sink, Vaulted Ceiling(s)
Heating Forced Air
Cooling Central Air
Flooring Carpet, Tile, Wood
Fireplace N
Appliance Dishwasher, Disposal, Dryer, Microwave, Range, Refrigerator, Washer
Exterior
Exterior Feature Private Yard
Garage Concrete
Garage Spaces 1.0
Roof Type Composition
Parking Type Concrete
Total Parking Spaces 3
Garage Yes
Building
Lot Description Level
Story One
Sewer Public Sewer
Water Public
Level or Stories One
Structure Type Frame
Schools
Elementary Schools Mcmeen
Middle Schools Hill
High Schools George Washington
School District Denver 1
Others
Senior Community No
Ownership Individual
Acceptable Financing Cash, Conventional, FHA, VA Loan
Listing Terms Cash, Conventional, FHA, VA Loan
Special Listing Condition None
Read Less Info
Want to know what your home might be worth? Contact us for a FREE valuation!

Our team is ready to help you sell your home for the highest possible price ASAP

© 2024 METROLIST, INC., DBA RECOLORADO® – All Rights Reserved
6455 S. Yosemite St., Suite 500 Greenwood Village, CO 80111 USA
Bought with Milehimodern






