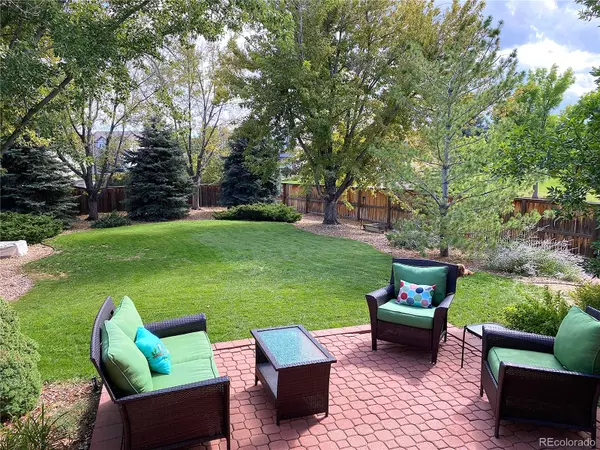$685,000
$685,000
For more information regarding the value of a property, please contact us for a free consultation.
4 Beds
4 Baths
2,409 SqFt
SOLD DATE : 12/13/2022
Key Details
Sold Price $685,000
Property Type Single Family Home
Sub Type Single Family Residence
Listing Status Sold
Purchase Type For Sale
Square Footage 2,409 sqft
Price per Sqft $284
Subdivision Wildcat Ridge
MLS Listing ID 2964819
Sold Date 12/13/22
Bedrooms 4
Full Baths 2
Half Baths 1
Three Quarter Bath 1
Condo Fees $215
HOA Fees $71/qua
HOA Y/N Yes
Originating Board recolorado
Year Built 2000
Annual Tax Amount $3,564
Tax Year 2021
Lot Size 10,018 Sqft
Acres 0.23
Property Description
This is the home you’ve been waiting for, an incredibly beautiful home in coveted Wildcat Ridge sitting on almost a 1/4 acre lot with a lushly landscaped park-like backyard that boasts large mature trees and a paver patio to enjoy outdoor living to its fullest! In addition to its amazing curb appeal at the end of a cul-de-sac, this home has been recently updated with a new HVAC system including new air conditioning, new flooring throughout, new paint and baseboards/trim on main level, fireplace with new ledgestone surround, new lighting fixtures throughout, new ceiling fans in the upstairs bedrooms, new LiftMaster smart garage door motor, Google Nest thermostat and new custom window well covers! The sun drenched home features large windows overlooking the beautiful grounds, some with new window treatments! The vaulted ceilings in the living, dining and master suite allow the sunlight to dance throughout. The master suite with its huge walk-in closet and large ensuite bath with granite and stone live large like those of much more expensive homes! The finished lower level allows plenty of room for entertaining with its wet bar and rare 4th bathroom with shower, and 4th bedroom which could easily be a gym, office, and/or guest room. Close to restaurants, shopping and walking trails! And don’t forget the community pool at Wildcat Ridge to round out the awesomeness of this beautiful property to call your new home!
Location
State CO
County Douglas
Zoning PDU
Rooms
Basement Finished, Partial
Interior
Heating Forced Air, Natural Gas
Cooling Central Air
Fireplace N
Appliance Dishwasher, Disposal, Microwave, Oven, Refrigerator
Exterior
Garage Spaces 2.0
Fence Full
Roof Type Composition
Total Parking Spaces 2
Garage Yes
Building
Story Two
Sewer Public Sewer
Level or Stories Two
Structure Type Brick, Frame
Schools
Elementary Schools Wildcat Mountain
Middle Schools Rocky Heights
High Schools Rock Canyon
School District Douglas Re-1
Others
Senior Community No
Ownership Individual
Acceptable Financing Cash, Conventional, FHA
Listing Terms Cash, Conventional, FHA
Special Listing Condition None
Read Less Info
Want to know what your home might be worth? Contact us for a FREE valuation!

Our team is ready to help you sell your home for the highest possible price ASAP

© 2024 METROLIST, INC., DBA RECOLORADO® – All Rights Reserved
6455 S. Yosemite St., Suite 500 Greenwood Village, CO 80111 USA
Bought with Milehimodern






