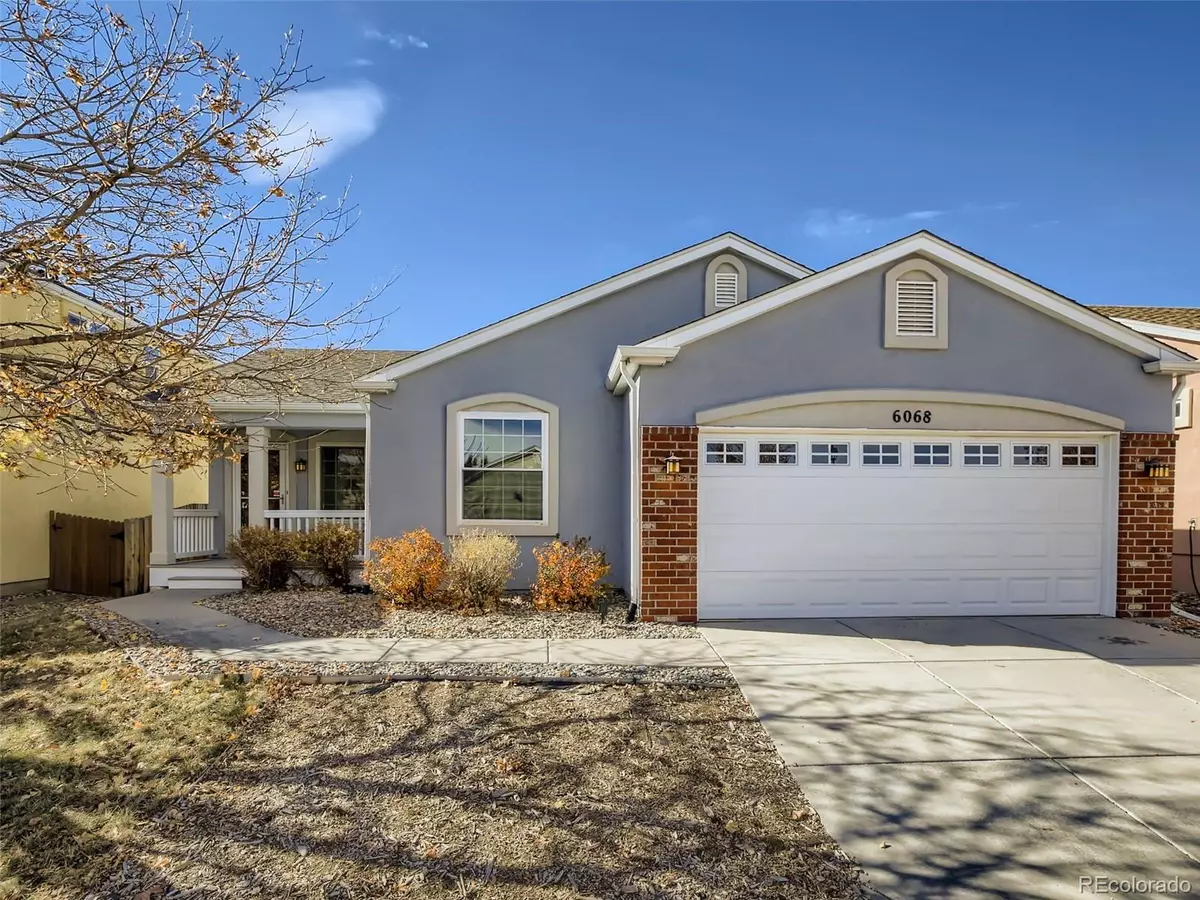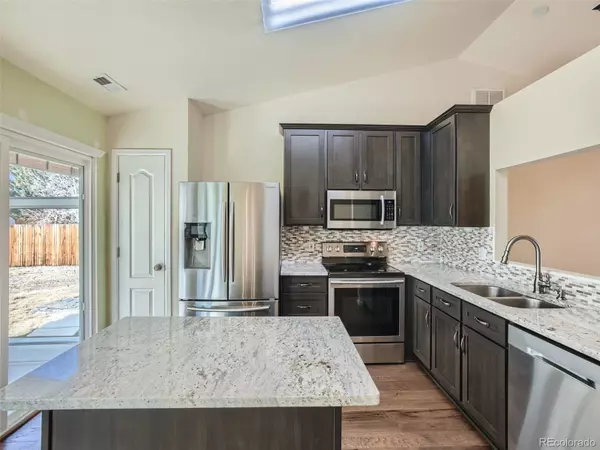$370,000
$364,998
1.4%For more information regarding the value of a property, please contact us for a free consultation.
2 Beds
2 Baths
960 SqFt
SOLD DATE : 12/15/2022
Key Details
Sold Price $370,000
Property Type Single Family Home
Sub Type Single Family Residence
Listing Status Sold
Purchase Type For Sale
Square Footage 960 sqft
Price per Sqft $385
Subdivision Stetson Hills
MLS Listing ID 8294508
Sold Date 12/15/22
Bedrooms 2
Full Baths 2
Condo Fees $49
HOA Fees $16/qua
HOA Y/N Yes
Abv Grd Liv Area 960
Originating Board recolorado
Year Built 2001
Annual Tax Amount $1,138
Tax Year 2021
Acres 0.14
Property Description
Come see this beautiful, rightsized home with excellent location! Located just East of Powers off Dublin. Close to local trails, schools, shopping, and restaurants. Ranch floor flan - vaulted ceilings - open layout. Upon entry from the front porch, you see hardwood through out. Kitchen complete with stainless steel appliances, island and granite countertops. Down the hall you have a spare bedroom/office. Pocket laundry space with included washer/dryer. Next you have a full bathroom for your spare bed/guests. Large master bedroom with walk in closet and on-suite full bathroom with dual sinks. On the exterior you have a Trex front porch and 2 car garage. In the back yard you have access to a great fenced, grass area with sun room complete with sliding windows. Schedule your appointment today!
Location
State CO
County El Paso
Zoning R1-6PUD
Rooms
Basement Crawl Space
Main Level Bedrooms 2
Interior
Interior Features Ceiling Fan(s), Eat-in Kitchen, Entrance Foyer, Granite Counters, High Ceilings, High Speed Internet, Kitchen Island, No Stairs, Open Floorplan, Pantry, Primary Suite, Smoke Free, Vaulted Ceiling(s), Walk-In Closet(s)
Heating Forced Air
Cooling Central Air
Flooring Linoleum, Wood
Fireplace Y
Appliance Dishwasher, Disposal, Dryer, Gas Water Heater, Microwave, Oven, Range, Refrigerator
Laundry Laundry Closet
Exterior
Exterior Feature Private Yard, Rain Gutters
Parking Features Concrete
Garage Spaces 2.0
Fence Partial
Utilities Available Cable Available, Electricity Available, Electricity Connected, Natural Gas Available, Natural Gas Connected, Phone Available
Roof Type Composition
Total Parking Spaces 2
Garage Yes
Building
Lot Description Level, Sprinklers In Front, Sprinklers In Rear
Foundation Slab
Sewer Public Sewer
Water Public
Level or Stories One
Structure Type Brick, Concrete, Frame, Stucco
Schools
Elementary Schools Ridgeview
Middle Schools Sky View
High Schools Vista Ridge
School District District 49
Others
Senior Community No
Ownership Individual
Acceptable Financing Cash, Conventional, FHA, VA Loan
Listing Terms Cash, Conventional, FHA, VA Loan
Special Listing Condition None
Read Less Info
Want to know what your home might be worth? Contact us for a FREE valuation!

Our team is ready to help you sell your home for the highest possible price ASAP

© 2024 METROLIST, INC., DBA RECOLORADO® – All Rights Reserved
6455 S. Yosemite St., Suite 500 Greenwood Village, CO 80111 USA
Bought with Red White And Blue Realty Group Inc






